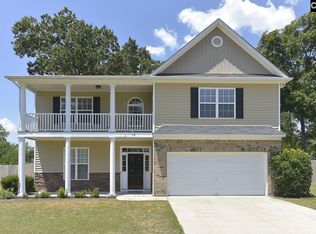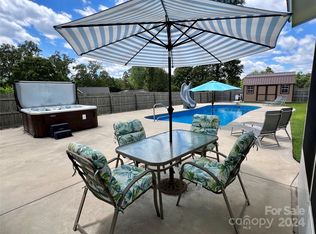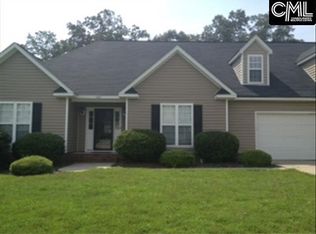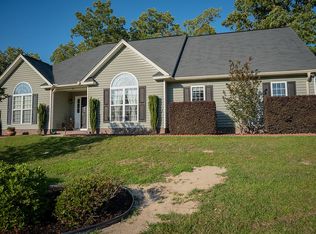BEAUTIFUL HOME WITH TONS OF UPGRADES IN QUIET NEIGHBORHOOD THAT IS CONVENIENTLY LOCATED CLOSE TO INTERSTATES 20 AND 77 FOR EAST ACCESS TO COLUMBIA! HARDWOODS/LAMINATES IN FOYER WHICH OPENS UP INTO HUGE GREAT ROOM WITH FIREPLACE (GAS). NICE FORMAL DINING ROOM WITH HARDWOODS ALONG WITH BREAKFAST NOOK LOOKING INTO LARGE FENCED BACKYARD WITH GORGEOUS HARDWOOD SHADE TREES. GREAT ROOM HAS TREY CEILING, GRANITE COUNTERTOPS IN KITCHEN, HUGE WALK-IN CLOSET IN MASTER BEDROOM, GARDEN TUB WITH SEPARATE SHOWER AND DUAL VANITIES IN BATHROOM, TANKLESS HOT WATER HEATER, ROOMY MUD ROOM, BEAUTIFUL LANDSCAPING, LARGE DECK OVERLOOKING BACK YARD, THE LIST GOES ON AND ON! 8' BY 12' UTILITY SHED, ALL APPLIANCES INCLUDING WASHER AND DRYER STAY WITH THE PROPERTY UPON SALE. THIS PROPERTY IS ALSO ELIGIBLE FOR USDA 100% FINANCING! ADD IN THE GREAT SCHOOLS, LOW KERSHAW COUNTY TAXES, AND A QUIET NEIGHBORHOOD WITH NO THRU TRAFFIC AND THIS HOME IS AN OUTSTANDING OPPORTUNITY!
This property is off market, which means it's not currently listed for sale or rent on Zillow. This may be different from what's available on other websites or public sources.



