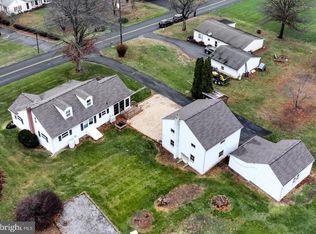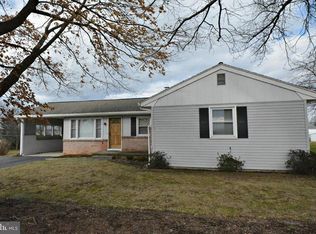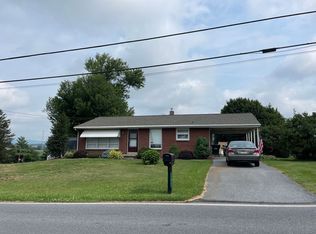SAVING on SNAVELY MILL RD - Affordable detached living with beautiful 24'x30' Shop. A unique opportunity with unbeatable affordability with grandfathered taxes and efficient propane energy for heat, hot water, laundry and cooking. The home has duct work for a hot air system but the current solution is radiant heat that keeps all comfortable and warm. The propane tank, (50% Full), is owned and serves both the home and the shop which has its own electric meter and 200 amp service with welders outlet. The inside of the shop area is insulated with 10' ceilings, concrete floor, and 8' high doors with openers. No nonsense seller offering quiet Lititz - Lexington location with nearly a third of an acre connected to public sewer.
This property is off market, which means it's not currently listed for sale or rent on Zillow. This may be different from what's available on other websites or public sources.


