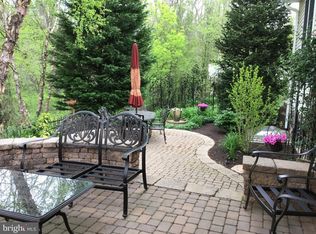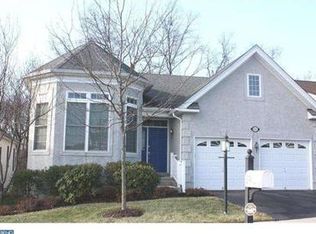109 Sloan Road offers one of the PREMIER locations within the coveted subdivision, Regency at Providence, backing to the woods for the ultimate privacy and peaceful setting! Enjoy the carefree lifestyle, as the HOA takes care of lawn and snow removal, and enjoy amenities like the indoor/outdoor pool, tennis courts, and club house! The curb appeal at this home is apparent, with lush landscaping, architecturally pleasing front elevation, and walk way to your front door, with transom and sidelight for that extra touch of elegance! The entry is framed by a half wall and column, with a coat closet, opening to a spacious living room and dining room, boasting upgraded woodwork- double crown molding, shadow box molding, chair rail, rosette accent molding...the list goes on! The ceilings are 10+ feet....an open and airy feel, with neutral paint, making for a clean slate. Hardwood flooring throughout entire main level living space for that fresh, clean feel! The kitchen and family room combination are spacious, featuring "extras" such as a pantry, GE Profile double oven plus gas cooktop, 48" cabinetry and drawers with dovetail construction, large center island with sink looking into the family room area and out the many windows, offering beautiful nature views! A gas fireplace and large built in entertainment area and shelving are two other value added touches to this space! Sliding doors to a spacious deck that steps down to a paver patio, looking out at trees and pretty plantings....a perfect spot for morning coffee or relaxing with friends and family. This level offers a master bedroom with tray ceiling, walk in closet, and beautiful upgraded en suite bath with soaking tub and frameless glass shower doors with tiled shower with seating. The second bedroom is next to the 2nd main level bathroom, boasting a large window, closet, and hardwood flooring. There is a laundry/mud room (washer and dryer included!) that leads to the 2 car garage; convenient interior access and main level laundry to avoid the up and down! There is more! The lower level literally doubles the living space, with a huge great room, also with high ceilings, a 3rd bedroom (with egress window and dual closets), as well as a bonus room (office/4th bedroom), also with dual closets. Each home has a monitored security system and outside lighting. Sidewalks, street lights, one indoor and two outdoor pools, tennis and pickle ball courts, fitness centers and club rooms are all added features! Located close to 422 access, Providence Town Center, and the charming town of Phoenixville! Do not miss the opportunity to live in a home that boasts all of the "builder upgrades" one could desire, in one of the best locations within the community!
This property is off market, which means it's not currently listed for sale or rent on Zillow. This may be different from what's available on other websites or public sources.

