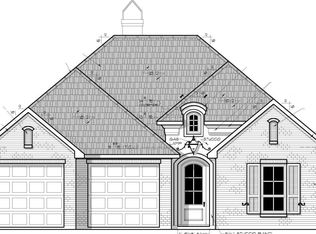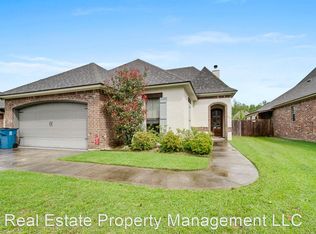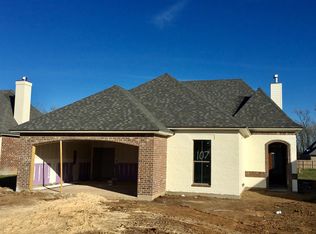Sold
Price Unknown
109 Sleepy Brook Rd, Lafayette, LA 70508
3beds
1,521sqft
Single Family Residence
Built in ----
9,583.2 Square Feet Lot
$280,100 Zestimate®
$--/sqft
$1,959 Estimated rent
Home value
$280,100
$260,000 - $303,000
$1,959/mo
Zestimate® history
Loading...
Owner options
Explore your selling options
What's special
You will fall in love with this Immaculately well maintained 3 bedrooms, 2 bath split floor plan home in the highly coveted Subdivision of Sawgrass located in Milton and Southside School districts. The open-concept layout seamlessly connects the living, dining, and kitchen areas, making it perfect for entertainment and family living. Immediately upon entering the home you see the beautiful wood beams, wood burning fireplace and large picture window with a view of the beautiful backyard, above ground pool, extended back patio and custom side storage area. The kitchen offers granite countertops, stainless steel appliances, and ample painted Maplewood cabinets. Large primary bedroom with an oversized En Suite bathroom with a huge walk-in closet, double vanity, garden tub and a separate shower. Spacious double garage with storage room and laundry room that has cabinets and shelving for added storage. This home qualifies for 100% Financing!! Flood Zone X which does not require flood insurance!!
Zillow last checked: 8 hours ago
Listing updated: May 29, 2025 at 07:38am
Listed by:
Heidi Silvia,
Keller Williams Realty Acadiana
Source: RAA,MLS#: 25001369
Facts & features
Interior
Bedrooms & bathrooms
- Bedrooms: 3
- Bathrooms: 2
- Full bathrooms: 2
Heating
- Central, Electric
Cooling
- Central Air
Appliances
- Included: Dishwasher, Electric Stove Con
- Laundry: Electric Dryer Hookup, Washer Hookup
Features
- High Ceilings, Crown Molding, Double Vanity, Separate Shower, Vaulted Ceiling(s), Walk-In Closet(s), Granite Counters
- Flooring: Tile, Wood Laminate
- Number of fireplaces: 1
- Fireplace features: 1 Fireplace, Wood Burning
Interior area
- Total interior livable area: 1,521 sqft
Property
Parking
- Total spaces: 2
- Parking features: Attached, Garage
- Garage spaces: 2
- Has uncovered spaces: Yes
Features
- Stories: 1
- Patio & porch: Covered, Open
- Exterior features: Lighting
- Has private pool: Yes
- Pool features: Above Ground
- Fencing: Full,Privacy,Wood
Lot
- Size: 9,583 sqft
- Dimensions: 60 x 163.11 x 60 x 163.05
- Features: 0 to 0.5 Acres, Level
Details
- Additional structures: Storage
- Parcel number: 6154571
- Zoning: Res
- Special conditions: Arms Length
Construction
Type & style
- Home type: SingleFamily
- Architectural style: French,Traditional
- Property subtype: Single Family Residence
Materials
- Brick Veneer, HardiPlank Type, Stucco, Frame
- Foundation: Slab
- Roof: Composition
Utilities & green energy
- Electric: Elec: Entergy
- Sewer: Public Sewer
Community & neighborhood
Location
- Region: Lafayette
- Subdivision: Sawgrass Park
HOA & financial
HOA
- Has HOA: Yes
- HOA fee: $400 monthly
Price history
| Date | Event | Price |
|---|---|---|
| 5/28/2025 | Sold | -- |
Source: | ||
| 4/29/2025 | Pending sale | $275,000$181/sqft |
Source: | ||
| 3/12/2025 | Listed for sale | $275,000$181/sqft |
Source: | ||
| 6/1/2017 | Sold | -- |
Source: Public Record Report a problem | ||
Public tax history
| Year | Property taxes | Tax assessment |
|---|---|---|
| 2024 | $2,078 +7.5% | $23,540 +7.2% |
| 2023 | $1,933 0% | $21,960 |
| 2022 | $1,934 -0.4% | $21,960 |
Find assessor info on the county website
Neighborhood: 70508
Nearby schools
GreatSchools rating
- 9/10Milton Elementary SchoolGrades: PK-8Distance: 1.7 mi
- 6/10O. Comeaux High SchoolGrades: 9-12Distance: 3 mi
- 4/10J. Wallace James Elementary SchoolGrades: PK-5Distance: 8.9 mi
Schools provided by the listing agent
- Elementary: Milton
- Middle: Milton
- High: Southside
Source: RAA. This data may not be complete. We recommend contacting the local school district to confirm school assignments for this home.
Sell with ease on Zillow
Get a Zillow Showcase℠ listing at no additional cost and you could sell for —faster.
$280,100
2% more+$5,602
With Zillow Showcase(estimated)$285,702


