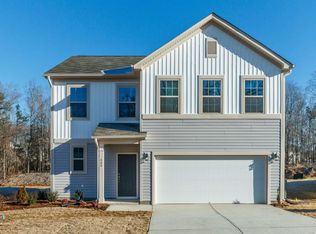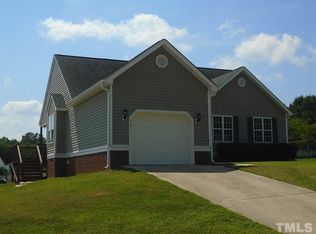Sold for $392,500 on 06/15/23
$392,500
109 Shauna Cir, Clayton, NC 27520
3beds
2,489sqft
Single Family Residence, Residential
Built in 1999
0.26 Acres Lot
$394,600 Zestimate®
$158/sqft
$1,968 Estimated rent
Home value
$394,600
$375,000 - $414,000
$1,968/mo
Zestimate® history
Loading...
Owner options
Explore your selling options
What's special
Need a SHE-SHED, what about a HE-SHED? Here you can have BOTH! Amazing updated home located in fast growing Clayton, near Johnston Health hospital, Clayton Bypass, Hwy 42, I40. Gorgeous updated interior featuring QUARTZ countertops in kitchen and bathrooms. Tile floor in kitchen, no carpet on first floor, LVP in both bathrooms. New carpet in bonus/flex room. Amazing sunroom w/ heat/air for year round enjoyment. Composite dual layer deck w/ built in bench seats for a great social area, and 2 detached storage buildings, a 10x14 w/ ramp and a 12x20 w/ garage door. Oversized one car garage w/ heat/air. Floored attic w/ walk in access from bonus room or walk up stairs from garage. This is an amazing home that will wow you as you walk through imaging how happy you'll be living here. Back yard is partially fenced w/ white vinyl privacy fencing and landscaped yard. Stainless dishwasher and microwave. New roof w/ acceptable offer. Lennox 18 Seer HVAC heat pump w/ whole house air filtration and UV light installed 2016 w/ smart thermostat. 3 HVAC zones in house. Walkable neighborhood with sidewalks.
Zillow last checked: 8 hours ago
Listing updated: February 17, 2025 at 11:41pm
Listed by:
Daniel Eberwein 919-332-8860,
Path Home, Inc.
Bought with:
Rachel Velez
KW Realty Platinum
Source: Doorify MLS,MLS#: 2498838
Facts & features
Interior
Bedrooms & bathrooms
- Bedrooms: 3
- Bathrooms: 2
- Full bathrooms: 2
Heating
- Electric, Forced Air, Heat Pump, Zoned
Cooling
- Central Air, Electric, Heat Pump, Zoned
Appliances
- Included: Dishwasher, Electric Range, Electric Water Heater, Microwave, Plumbed For Ice Maker, Range
- Laundry: Electric Dryer Hookup, Laundry Closet, Main Level
Features
- Bathtub Only, Bathtub/Shower Combination, Cathedral Ceiling(s), Ceiling Fan(s), Entrance Foyer, High Ceilings, High Speed Internet, Master Downstairs, Quartz Counters, Separate Shower, Shower Only, Smooth Ceilings, Soaking Tub, Storage, Walk-In Closet(s), Walk-In Shower, Whirlpool Tub
- Flooring: Carpet, Laminate, Vinyl
- Doors: Storm Door(s)
- Windows: Blinds
- Basement: Crawl Space
- Number of fireplaces: 1
- Fireplace features: Blower Fan, Gas Log, Living Room
Interior area
- Total structure area: 2,489
- Total interior livable area: 2,489 sqft
- Finished area above ground: 2,489
- Finished area below ground: 0
Property
Parking
- Total spaces: 1
- Parking features: Concrete, Driveway, Garage, Garage Door Opener, Garage Faces Front
- Garage spaces: 1
Features
- Levels: Two
- Stories: 2
- Patio & porch: Covered, Deck, Enclosed, Porch
- Exterior features: Fenced Yard, Rain Gutters
- Has view: Yes
Lot
- Size: 0.26 Acres
- Dimensions: 31 x 158 x 40 x 66 x 144
- Features: Cul-De-Sac
Details
- Additional structures: Outbuilding, Workshop
- Parcel number: 05G03032I
- Zoning: RES
- Special conditions: Seller Licensed Real Estate Professional
Construction
Type & style
- Home type: SingleFamily
- Architectural style: Ranch, Traditional
- Property subtype: Single Family Residence, Residential
Materials
- Vinyl Siding
- Foundation: Stem Walls
Condition
- New construction: No
- Year built: 1999
Utilities & green energy
- Sewer: Public Sewer
- Water: Public
- Utilities for property: Cable Available
Community & neighborhood
Location
- Region: Clayton
- Subdivision: Glenhaven
HOA & financial
HOA
- Has HOA: No
Price history
| Date | Event | Price |
|---|---|---|
| 6/15/2023 | Sold | $392,500-4.2%$158/sqft |
Source: | ||
| 4/30/2023 | Contingent | $409,900$165/sqft |
Source: | ||
| 4/27/2023 | Price change | $409,900-0.6%$165/sqft |
Source: | ||
| 4/6/2023 | Price change | $412,400-1.8%$166/sqft |
Source: | ||
| 3/27/2023 | Price change | $419,900-1.2%$169/sqft |
Source: | ||
Public tax history
| Year | Property taxes | Tax assessment |
|---|---|---|
| 2024 | $3,372 +11.9% | $255,450 +9.3% |
| 2023 | $3,014 -3% | $233,660 |
| 2022 | $3,108 +1.5% | $233,660 |
Find assessor info on the county website
Neighborhood: 27520
Nearby schools
GreatSchools rating
- 4/10West Clayton ElementaryGrades: PK-5Distance: 0.9 mi
- 8/10Clayton MiddleGrades: 6-8Distance: 1 mi
- 5/10Clayton HighGrades: 9-12Distance: 1.3 mi
Schools provided by the listing agent
- Elementary: Johnston - W Clayton
- Middle: Johnston - Clayton
- High: Johnston - Clayton
Source: Doorify MLS. This data may not be complete. We recommend contacting the local school district to confirm school assignments for this home.
Get a cash offer in 3 minutes
Find out how much your home could sell for in as little as 3 minutes with a no-obligation cash offer.
Estimated market value
$394,600
Get a cash offer in 3 minutes
Find out how much your home could sell for in as little as 3 minutes with a no-obligation cash offer.
Estimated market value
$394,600

