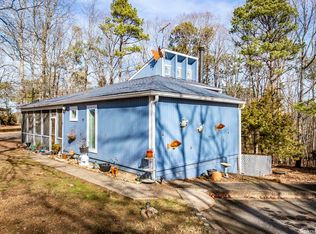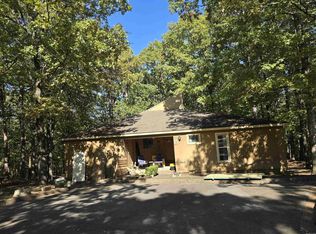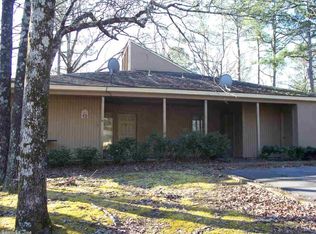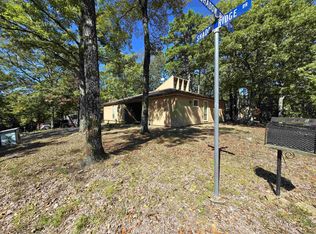This is a lovely unit that was remodeled in 2017. Semi-furnished and is in move in condition. Neutral colors through out that will match any decor. All appliances including washer and dryer are bundled into this asking price. Conveniently located to shopping, doctor, pharmacy, library, restaurants, health center, and Senior Center. A nice back deck for outdoor cooking and a great screened front porch for that morning coffee or afternoon beverage. Come take a look and you will want to stay.
This property is off market, which means it's not currently listed for sale or rent on Zillow. This may be different from what's available on other websites or public sources.



