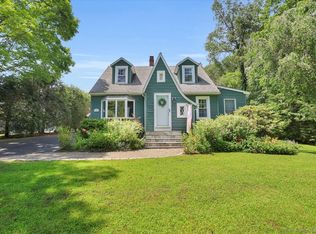This classic Cape style home offers a 3 years young roof, 3 bedrooms, hardwood floors, an updated kitchen w/corian counters, pantry area & breakfast island to sit at & enjoy your morning coffee. The spacious living room features a pellet stove, hardwood floors with a French door that leads you to a light & bright 3 season room. The formal dining room features a chair rail, large crown moldings & hardwood floors. Upstairs you will find 3 good sized bedrooms w/hardwood floors & a remodeled full bath. With access upstairs to a pull down attic storage is available in this Cape & don't forget there's a 1 car detached garage! You will relax in the beautiful private back yard this summer & enjoy the pool! The potential multi-generational suite could also be used as a home office or distance learning area & includes a living room with beautiful bamboo floors, a full efficient kitchen, 1 bedroom & a full bathroom with washer/dryer hook up, a pull down attic & a great sunroom overlooking the pool & park like back yard! This property offers it all with a great commuter location with easy access to RT.8 & I84!
This property is off market, which means it's not currently listed for sale or rent on Zillow. This may be different from what's available on other websites or public sources.

