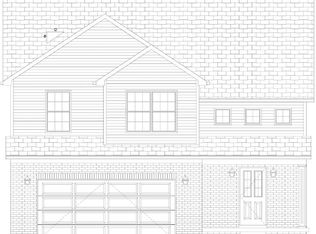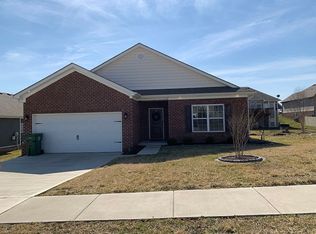Our newest floor plan The Lilly w/ a LOFT. This home is 3 Bedrooms/2Bath and a loft with a BONUS ROOM or a 4th bedroom. This plan has the OPTION for a 3rd Bath in the LOFT. Many features throughout this home which has the Master Bedroom nicely separated to the back of the home while guest rooms are towards the front of the home. ACT NOW and let's pick out your selections for this floor plan! Custom cabinetry, granite countertops in kitchen and much more! Be the FIRST to build this beautiful floor plan in this neighborhood. This floor plan will be the BEST SELLER for the New Phase. This Plan is also available in a ranch floor plan.
This property is off market, which means it's not currently listed for sale or rent on Zillow. This may be different from what's available on other websites or public sources.


