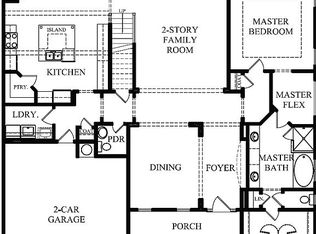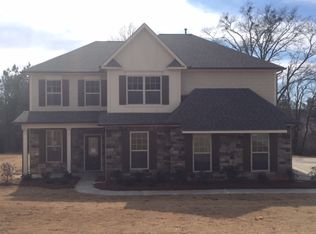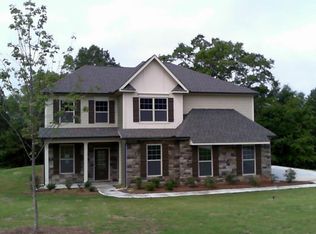The ASHLEY floor plan is our most popular floor plan and was the same plan as our model home here in Hammond Hall. It offers 5 bedrooms with the MASTER on the MAIN. A very large kitchen with an oversized island, beautiful finishes that include granite counter tops and hardwood flooring. Large secondary bedrooms with walk in closets and a big bonus room. Rural community yet convenient to everything. Awesome Anderson District 5 schools. 2 car side load garage and an additional 1 car front load garage. All this on a generous .84 acre lot. Hammond Hall offers a community pool, and cabana area. This community is almost all sold out, so hurry in before it's too late!
This property is off market, which means it's not currently listed for sale or rent on Zillow. This may be different from what's available on other websites or public sources.


