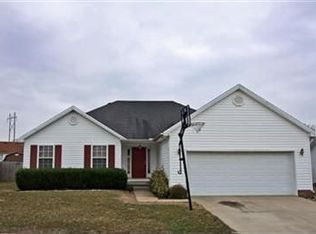Sold for $265,000 on 08/21/24
$265,000
109 Secretariat St, Georgetown, KY 40324
3beds
1,511sqft
Single Family Residence
Built in 1996
7,405.2 Square Feet Lot
$272,900 Zestimate®
$175/sqft
$1,833 Estimated rent
Home value
$272,900
$237,000 - $311,000
$1,833/mo
Zestimate® history
Loading...
Owner options
Explore your selling options
What's special
Well maintained, one level home, newly updated in Derby Estates. Welcoming entry, vaulted ceiling in the living space, separate room for dining, 3 bedrooms and 2 full baths create a fantastic floorplan. Brand new granite countertops & LVP flooring throughout along with all new kitchen appliances combine to offer an exceptional place to call home. The newly built deck overlooking the fully fenced yard adds an outdoor space for entertaining or quiet moments with a good book. New AC in July 2024. Heating system is newer, possibly 3-4 years old. 2 car garage, attached. Newer roof ( 7 years old according to the owner.) Separate utility room off the garage. Tree in back yard may be removed by seller prior to closing. Refrigerator in garage will convey with the home however the freezer is not operable. Convenient to both new high schools, shopping, Yuko-En Japanese Garden and access to I-75.
Zillow last checked: 8 hours ago
Listing updated: August 28, 2025 at 11:55pm
Listed by:
Megan F McEuen 859-312-4882,
Georgetown Real Estate Connection
Bought with:
Norm Biller, 190990
Biller Homes
Source: Imagine MLS,MLS#: 24015532
Facts & features
Interior
Bedrooms & bathrooms
- Bedrooms: 3
- Bathrooms: 2
- Full bathrooms: 2
Primary bedroom
- Level: First
Bedroom 1
- Level: First
Bedroom 2
- Level: First
Bathroom 1
- Description: Full Bath
- Level: First
Bathroom 2
- Description: Full Bath
- Level: First
Dining room
- Level: First
Dining room
- Level: First
Kitchen
- Level: First
Living room
- Level: First
Living room
- Level: First
Heating
- Natural Gas
Cooling
- Electric, Heat Pump
Appliances
- Included: Disposal, Dishwasher, Microwave, Refrigerator, Oven
- Laundry: Electric Dryer Hookup, Main Level, Washer Hookup
Features
- Entrance Foyer, Master Downstairs, Walk-In Closet(s), Ceiling Fan(s)
- Flooring: Tile, Vinyl
- Doors: Storm Door(s)
- Windows: Screens
- Basement: Crawl Space
- Has fireplace: No
Interior area
- Total structure area: 1,511
- Total interior livable area: 1,511 sqft
- Finished area above ground: 1,511
- Finished area below ground: 0
Property
Parking
- Total spaces: 2
- Parking features: Attached Garage, Driveway, Garage Door Opener
- Garage spaces: 2
- Has uncovered spaces: Yes
Features
- Levels: One
- Patio & porch: Deck
- Fencing: Privacy
- Has view: Yes
- View description: Neighborhood
Lot
- Size: 7,405 sqft
Details
- Parcel number: 13740094.000
Construction
Type & style
- Home type: SingleFamily
- Architectural style: Ranch
- Property subtype: Single Family Residence
Materials
- Stone, Vinyl Siding
- Foundation: Block
- Roof: Composition,Dimensional Style
Condition
- New construction: No
- Year built: 1996
Utilities & green energy
- Sewer: Public Sewer
- Water: Public
- Utilities for property: Electricity Connected, Natural Gas Connected, Sewer Connected, Water Connected
Community & neighborhood
Location
- Region: Georgetown
- Subdivision: Derby Estates
Price history
| Date | Event | Price |
|---|---|---|
| 8/21/2024 | Sold | $265,000-1.8%$175/sqft |
Source: | ||
| 8/20/2024 | Pending sale | $269,900$179/sqft |
Source: | ||
| 7/30/2024 | Contingent | $269,900$179/sqft |
Source: | ||
| 7/26/2024 | Listed for sale | $269,900$179/sqft |
Source: | ||
Public tax history
| Year | Property taxes | Tax assessment |
|---|---|---|
| 2022 | $1,597 +7.1% | $184,100 +8.3% |
| 2021 | $1,491 +945.8% | $170,000 +19.2% |
| 2017 | $143 +60.5% | $142,560 +4.3% |
Find assessor info on the county website
Neighborhood: 40324
Nearby schools
GreatSchools rating
- 4/10Anne Mason Elementary SchoolGrades: K-5Distance: 0.7 mi
- 8/10Scott County Middle SchoolGrades: 6-8Distance: 0.7 mi
- 6/10Scott County High SchoolGrades: 9-12Distance: 0.5 mi
Schools provided by the listing agent
- Elementary: Western
- Middle: Scott Co
- High: Great Crossing
Source: Imagine MLS. This data may not be complete. We recommend contacting the local school district to confirm school assignments for this home.

Get pre-qualified for a loan
At Zillow Home Loans, we can pre-qualify you in as little as 5 minutes with no impact to your credit score.An equal housing lender. NMLS #10287.
