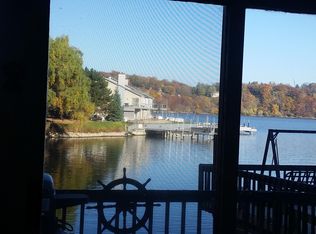Closed
$375,000
109 Schnackel Dr, Rochester, NY 14622
3beds
1,210sqft
Single Family Residence
Built in 1930
4,791.6 Square Feet Lot
$399,500 Zestimate®
$310/sqft
$2,465 Estimated rent
Home value
$399,500
$380,000 - $423,000
$2,465/mo
Zestimate® history
Loading...
Owner options
Explore your selling options
What's special
Welcome to this beautiful home with breathtaking views of the bay. Cathedral ceilings, thermopane windows, updated 1st floor bathroom, open concept kitchen with an island, and stainless steel appliances. Imagine entertaining on the deck over looking Ides Cove, and a wall of windows showcasing the majestic view of the bay. Primary bedroom on 2nd floor with updated ensuite and views of the water. Walk-out basement can be a 3rd bedroom or additional entertaining space. If you love the water or looking for a summer home this is it for you. Nothing like having water access in your backyard. Delayed showings 4/18/24 at 9am, and delayed negotiations 4/22/24 at 3pm. Open house 4/21/24 12pm-2pm
Zillow last checked: 8 hours ago
Listing updated: June 11, 2024 at 06:51am
Listed by:
Jenny Baez-Rosado 585-279-8032,
RE/MAX Plus
Bought with:
Nicholas Walton, 10401336670
RE/MAX Plus
Source: NYSAMLSs,MLS#: R1530472 Originating MLS: Rochester
Originating MLS: Rochester
Facts & features
Interior
Bedrooms & bathrooms
- Bedrooms: 3
- Bathrooms: 2
- Full bathrooms: 2
- Main level bathrooms: 1
- Main level bedrooms: 1
Heating
- Gas, Forced Air
Cooling
- Central Air
Appliances
- Included: Dryer, Gas Cooktop, Gas Water Heater, Refrigerator, Washer
- Laundry: In Basement
Features
- Granite Counters, Kitchen Island, Kitchen/Family Room Combo, Bedroom on Main Level
- Flooring: Carpet, Hardwood, Tile, Varies
- Basement: Finished,Walk-Out Access
- Has fireplace: No
Interior area
- Total structure area: 1,210
- Total interior livable area: 1,210 sqft
Property
Parking
- Parking features: No Garage
Features
- Levels: Two
- Stories: 2
- Exterior features: Gravel Driveway
- Has view: Yes
- View description: Water
- Has water view: Yes
- Water view: Water
- Waterfront features: Bay Access, Beach Access
- Body of water: Irondequoit Bay
- Frontage length: 37
Lot
- Size: 4,791 sqft
- Dimensions: 37 x 193
- Features: Flood Zone
Details
- Parcel number: 2634000773500001023000
- Special conditions: Standard
Construction
Type & style
- Home type: SingleFamily
- Architectural style: Contemporary
- Property subtype: Single Family Residence
Materials
- Aluminum Siding, Steel Siding
- Foundation: Block
Condition
- Resale
- Year built: 1930
Utilities & green energy
- Sewer: Connected
- Water: Connected, Public
- Utilities for property: Sewer Connected, Water Connected
Community & neighborhood
Location
- Region: Rochester
- Subdivision: Tietenberg Map
HOA & financial
HOA
- HOA fee: $200 annually
Other
Other facts
- Listing terms: Cash,Conventional,FHA,VA Loan
Price history
| Date | Event | Price |
|---|---|---|
| 6/7/2024 | Sold | $375,000+4.2%$310/sqft |
Source: | ||
| 4/26/2024 | Pending sale | $359,900$297/sqft |
Source: | ||
| 4/13/2024 | Listed for sale | $359,900+56.5%$297/sqft |
Source: | ||
| 6/19/2018 | Sold | $229,900$190/sqft |
Source: | ||
| 4/27/2018 | Pending sale | $229,900$190/sqft |
Source: RE/MAX Plus #R1103430 Report a problem | ||
Public tax history
| Year | Property taxes | Tax assessment |
|---|---|---|
| 2024 | -- | $278,000 |
| 2023 | -- | $278,000 +47% |
| 2022 | -- | $189,100 |
Find assessor info on the county website
Neighborhood: 14622
Nearby schools
GreatSchools rating
- 4/10Durand Eastman Intermediate SchoolGrades: 3-5Distance: 0.3 mi
- 3/10East Irondequoit Middle SchoolGrades: 6-8Distance: 2.1 mi
- 6/10Eastridge Senior High SchoolGrades: 9-12Distance: 1.2 mi
Schools provided by the listing agent
- District: East Irondequoit
Source: NYSAMLSs. This data may not be complete. We recommend contacting the local school district to confirm school assignments for this home.
