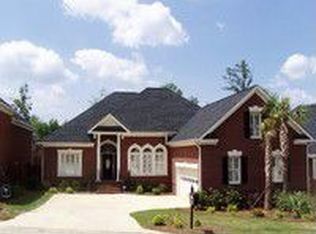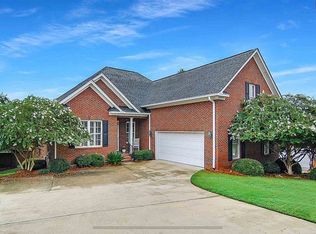You can have it all??? Style, beauty, fresh air, sunlight. Courtyard Home with brick fenced rear yard. Secluded. Unparalleled. Fantastic. One of a kind. Superbly and meticulously, custom built by Stone Ridge Builders. Elegant. Gorgeous brick. Detailed built-ins throughout. Smart utilization of spaces. High ceilings. Soaring ceilings in the living areas. Glimmering sparkles of light through windows and from spectacular light fixtures. Spacious but so cozy. Gorgeous granite & earth tone ceramic tiles. Beautiful, luscious, ???new world??? cherry hardwood floors. Spacious rooms. Architectural front door with beautiful leaded glass prisms. French door to screened porch. Private master suite on opposite side of home from the other main floor bedrooms. The magnificent gas-log fireplace is a centerpiece in the spacious great room and the open kitchen. Glorious walk-in closets and large storage areas utilize all spaces and areas smartly. The screened porch and deck are immediately off the great room and kitchen. Attached, side entry, over-sized garage with a nice finished room and bath over. Lure your friends & family to nature. Enjoy spectacular breezes. One of a kind home to enjoy special times and fun filled moments. It is all three minutes to I-26. Twelve minutes to I-20 or beautiful Lake Murray, in wonderful Chapin, SC Schools. What a perfect GEM!
This property is off market, which means it's not currently listed for sale or rent on Zillow. This may be different from what's available on other websites or public sources.

