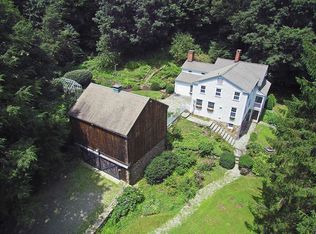Well appointed expanded Cape w/Full Baths in ea Bedroom. Oversized Master Suite features Full Bath, Walk-in Closet, Vaulted Ceiling, CA and spacious sitting area makes for a perfect home office. Main level Bedroom with private entrance off slate patio makes for Possible Au Pair or Bedroom for extended guests. Large Living Room Brick Fireplace with Built-ins and new Sliders to Stone Patio. Updated Kitchen includes Granite Counters and Glass Backsplash, Grill in Brick Fireplace and Hardwood Flrs. Main level Laundry off tiled Mud Room. Partially finished lower level. Exterior features include two Stone Patios, private and level 3 acres and Mature Plantings. Views of adjoining pastures. Great location, walk to town center. Central Air 2nd flr.
This property is off market, which means it's not currently listed for sale or rent on Zillow. This may be different from what's available on other websites or public sources.
