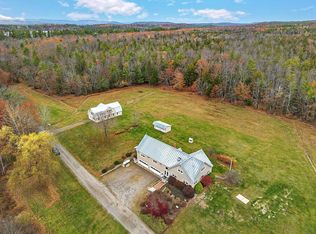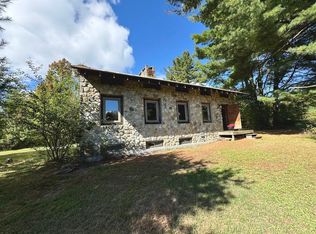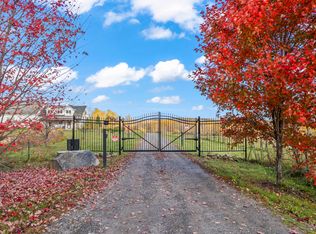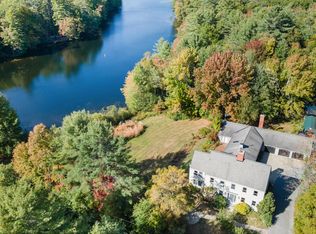Enchanting 25 acre family estate nestled in the Belgrade Lakes Region. The main residence, which exudes charm, elegance, and park like landscaping, boasts three large fireplaces, six spacious bedrooms and 3.5 baths. The chef-designed kitchen has imported marble counter tops, beautiful wood & glass cherry built-in cabinets, a double oven, walk-in pantry, and an oversized island. Stylish arched entryways, double living rooms with large windows overlooking the beautifully landscaped yard add to this truly one-of-a-kind property. The primary suite includes a private bath and sits between two stairways and 4 bedrooms. The 2-car garage leads into a substantial sized mudroom with ceramic tiles. The lower level has a separate entrance for your own private office and an in-law apartment with a full bath and plenty of storage. The year-round guest house, which can be rented, has 3 bedrooms, a living room with a fireplace, a full bath and kitchen many new appliances and a lovely 4-season porch. The property also includes a 40 X 70 versatile barn complete with animal stalls, lofts and even more storage. A separate 20 x 24 screened in porch enhances outdoor activities and is an inviting place to entertain guests. A rustic 20 x 20 cabin in the woods with porch and loft is adorable and fun for family and guests alike. Within walking distance to Great Pond, Great Pond Marina, Belgrade Lakes Village and an award winning golf club. This estate, with heated pool, hot tub, tree house, fire pit, fruit bearing apple and pear trees and 4 out buildings is more than just a home -- it's a sanctuary with endless possibilities. Conveniently located between Augusta and Waterville - close to health care, award winning bakeries and one-of-a-kind shops with locally curated goods. A rare find with incredible value!
Active
$1,295,000
109 Sahagian Road, Belgrade, ME 04917
6beds
5,290sqft
Est.:
Single Family Residence
Built in 1890
25 Acres Lot
$-- Zestimate®
$245/sqft
$54/mo HOA
What's special
Oversized islandWalk-in pantryHeated poolTree houseBeautifully landscaped yardThree large fireplacesStylish arched entryways
- 254 days |
- 484 |
- 23 |
Zillow last checked: 8 hours ago
Listing updated: September 02, 2025 at 09:15am
Listed by:
Lakehome Group Real Estate info@lakehomegroup.com
Source: Maine Listings,MLS#: 1619510
Tour with a local agent
Facts & features
Interior
Bedrooms & bathrooms
- Bedrooms: 6
- Bathrooms: 6
- Full bathrooms: 5
- 1/2 bathrooms: 1
Primary bedroom
- Level: Second
Bedroom 1
- Level: Second
Bedroom 2
- Level: Second
Bedroom 3
- Level: Second
Den
- Level: First
Dining room
- Features: Dining Area
- Level: First
Family room
- Features: Wood Burning Fireplace
- Level: First
Kitchen
- Level: First
Library
- Level: First
Living room
- Features: Wood Burning Fireplace
- Level: First
Office
- Level: First
Other
- Level: First
Heating
- Baseboard, Hot Water, Zoned
Cooling
- None
Appliances
- Included: Dishwasher, Dryer, Microwave, Gas Range, Refrigerator, Wall Oven, Washer
Features
- Attic, Bathtub, Walk-In Closet(s)
- Flooring: Carpet, Tile, Wood
- Basement: Interior Entry,Finished,Full
- Number of fireplaces: 4
Interior area
- Total structure area: 5,290
- Total interior livable area: 5,290 sqft
- Finished area above ground: 4,690
- Finished area below ground: 600
Video & virtual tour
Property
Parking
- Total spaces: 2
- Parking features: Paved, 5 - 10 Spaces
- Attached garage spaces: 2
Features
- Levels: Multi/Split
- Patio & porch: Deck, Patio, Porch
- Has view: Yes
- View description: Scenic
Lot
- Size: 25 Acres
- Features: Near Golf Course, Near Shopping, Rural, Level, Open Lot, Pasture, Landscaped, Wooded
Details
- Additional structures: Barn(s)
- Parcel number: BELGM011L018
- Zoning: Res
Construction
Type & style
- Home type: SingleFamily
- Architectural style: Contemporary,Farmhouse,New Englander
- Property subtype: Single Family Residence
Materials
- Wood Frame, Clapboard, Vinyl Siding
- Foundation: Other, Brick/Mortar
- Roof: Metal,Shingle
Condition
- Year built: 1890
Utilities & green energy
- Electric: Circuit Breakers
- Sewer: Private Sewer
- Water: Private, Well
Community & HOA
Community
- Security: Security System
- Subdivision: Sahagian Road
HOA
- Has HOA: Yes
- HOA fee: $650 annually
Location
- Region: Belgrade
Financial & listing details
- Price per square foot: $245/sqft
- Tax assessed value: $475,700
- Annual tax amount: $7,527
- Date on market: 4/18/2025
- Road surface type: Gravel, Paved, Dirt
Estimated market value
Not available
Estimated sales range
Not available
Not available
Price history
Price history
| Date | Event | Price |
|---|---|---|
| 7/5/2025 | Price change | $995,000-23.2%$188/sqft |
Source: | ||
| 4/18/2025 | Listed for sale | $1,295,000$245/sqft |
Source: | ||
Public tax history
Public tax history
| Year | Property taxes | Tax assessment |
|---|---|---|
| 2024 | $7,316 | $475,700 |
| 2023 | $7,316 | $475,700 |
| 2022 | $7,316 | $475,700 |
Find assessor info on the county website
BuyAbility℠ payment
Est. payment
$6,554/mo
Principal & interest
$5022
Property taxes
$1025
Other costs
$507
Climate risks
Neighborhood: 04917
Nearby schools
GreatSchools rating
- 9/10Belgrade Central SchoolGrades: PK-5Distance: 4.8 mi
- 7/10Messalonskee Middle SchoolGrades: 6-8Distance: 7.8 mi
- 7/10Messalonskee High SchoolGrades: 9-12Distance: 7.9 mi
- Loading
- Loading




