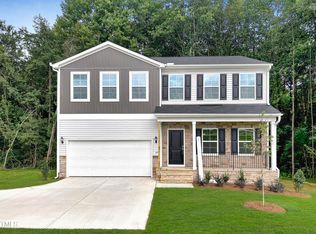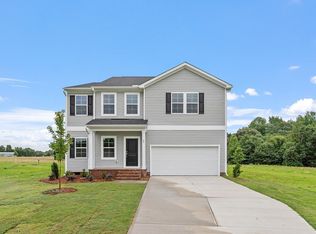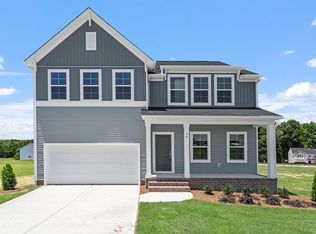Sold for $375,000 on 10/30/25
$375,000
109 Sagamore Ave, Angier, NC 27501
3beds
2,833sqft
Single Family Residence, Residential
Built in 2025
0.62 Acres Lot
$416,100 Zestimate®
$132/sqft
$-- Estimated rent
Home value
$416,100
$395,000 - $437,000
Not available
Zestimate® history
Loading...
Owner options
Explore your selling options
What's special
The sought-after Telfair plan now features a detached two-car garage in addition to the standard attached garage—an exclusive upgrade that offers incredible versatility. Whether you need extra storage, a dedicated workshop, or additional parking, this unique feature delivers unmatched convenience and functionality. And that's just the beginning! On the main floor, you'll find an upgraded kitchen with a spacious island, a cozy eat-in nook, an inviting family room perfect for entertaining, and a flexible room ideal for a formal living room, home office, or creative studio. Upstairs, the expansive primary suite includes a spa-inspired en-suite bathroom and a generous walk-in closet. Two additional bedrooms, a large loft for relaxed living, and a second flex room that easily transforms into a music room, meditation space, or additional living area. The well-placed laundry room upstairs completes this thoughtfully designed home, blending modern style with everyday comfort, the Telfair is built for the way you live today. ETA AUG! ** Interior Photos are for Representation Only** Use GPS Address: 941 Oak Grove Church Rd, Angier, NC 27501. ASK ABOUT OUR INCENTIVES!
Zillow last checked: 8 hours ago
Listing updated: November 02, 2025 at 10:41am
Listed by:
Tiana Thompson 9199498684,
Fonville Morisey & Barefoot
Bought with:
Brittney Lee, 286843
AVENUE PROPERTIES INC
Sydni Heiser, 356783
AVENUE PROPERTIES INC
Source: Doorify MLS,MLS#: 10094355
Facts & features
Interior
Bedrooms & bathrooms
- Bedrooms: 3
- Bathrooms: 3
- Full bathrooms: 2
- 1/2 bathrooms: 1
Heating
- Electric, Forced Air, Heat Pump
Cooling
- Central Air, Electric, Heat Pump, Zoned
Appliances
- Included: Dishwasher, Electric Range, Electric Water Heater, Microwave, Plumbed For Ice Maker, Stainless Steel Appliance(s)
- Laundry: Laundry Room, Upper Level
Features
- Eat-in Kitchen, Granite Counters, Kitchen Island, Open Floorplan, Pantry, Quartz Counters, Smooth Ceilings, Tray Ceiling(s), Walk-In Closet(s), Walk-In Shower, Water Closet, Wired for Data
- Flooring: Carpet, Ceramic Tile, Vinyl
- Windows: Insulated Windows, Screens
- Basement: Concrete
- Has fireplace: No
Interior area
- Total structure area: 2,833
- Total interior livable area: 2,833 sqft
- Finished area above ground: 2,833
- Finished area below ground: 0
Property
Parking
- Total spaces: 4
- Parking features: Attached, Detached, Driveway, Garage, Garage Door Opener
- Attached garage spaces: 4
Features
- Levels: Two
- Stories: 2
- Patio & porch: Covered, Front Porch, Patio
- Pool features: None
- Has view: Yes
- View description: Neighborhood
Lot
- Size: 0.62 Acres
- Features: Cul-De-Sac
Details
- Parcel number: LO30
- Special conditions: Standard
Construction
Type & style
- Home type: SingleFamily
- Architectural style: Traditional
- Property subtype: Single Family Residence, Residential
Materials
- Vinyl Siding
- Foundation: Slab
- Roof: Shingle
Condition
- New construction: Yes
- Year built: 2025
- Major remodel year: 2025
Details
- Builder name: Mungo Homes
Utilities & green energy
- Sewer: Private Sewer
- Water: Public
- Utilities for property: Electricity Connected, Natural Gas Not Available, Septic Connected, Water Connected, Underground Utilities
Green energy
- Energy efficient items: HVAC
Community & neighborhood
Location
- Region: Angier
- Subdivision: Cambridge Reserve
HOA & financial
HOA
- Has HOA: Yes
- HOA fee: $600 annually
- Amenities included: None
- Services included: None
Price history
| Date | Event | Price |
|---|---|---|
| 10/30/2025 | Sold | $375,000-1.1%$132/sqft |
Source: | ||
| 10/10/2025 | Pending sale | $379,000$134/sqft |
Source: | ||
| 9/29/2025 | Price change | $379,000-2.6%$134/sqft |
Source: | ||
| 9/17/2025 | Price change | $389,000-8.5%$137/sqft |
Source: | ||
| 9/8/2025 | Listed for sale | $425,000$150/sqft |
Source: | ||
Public tax history
Tax history is unavailable.
Neighborhood: 27501
Nearby schools
GreatSchools rating
- 2/10Angier ElementaryGrades: PK,3-5Distance: 1 mi
- 2/10Harnett Central MiddleGrades: 6-8Distance: 4.5 mi
- 3/10Harnett Central HighGrades: 9-12Distance: 4.3 mi
Schools provided by the listing agent
- Elementary: Harnett - Coats
- Middle: Harnett - Coats - Erwin
- High: Harnett - Triton
Source: Doorify MLS. This data may not be complete. We recommend contacting the local school district to confirm school assignments for this home.
Get a cash offer in 3 minutes
Find out how much your home could sell for in as little as 3 minutes with a no-obligation cash offer.
Estimated market value
$416,100
Get a cash offer in 3 minutes
Find out how much your home could sell for in as little as 3 minutes with a no-obligation cash offer.
Estimated market value
$416,100



