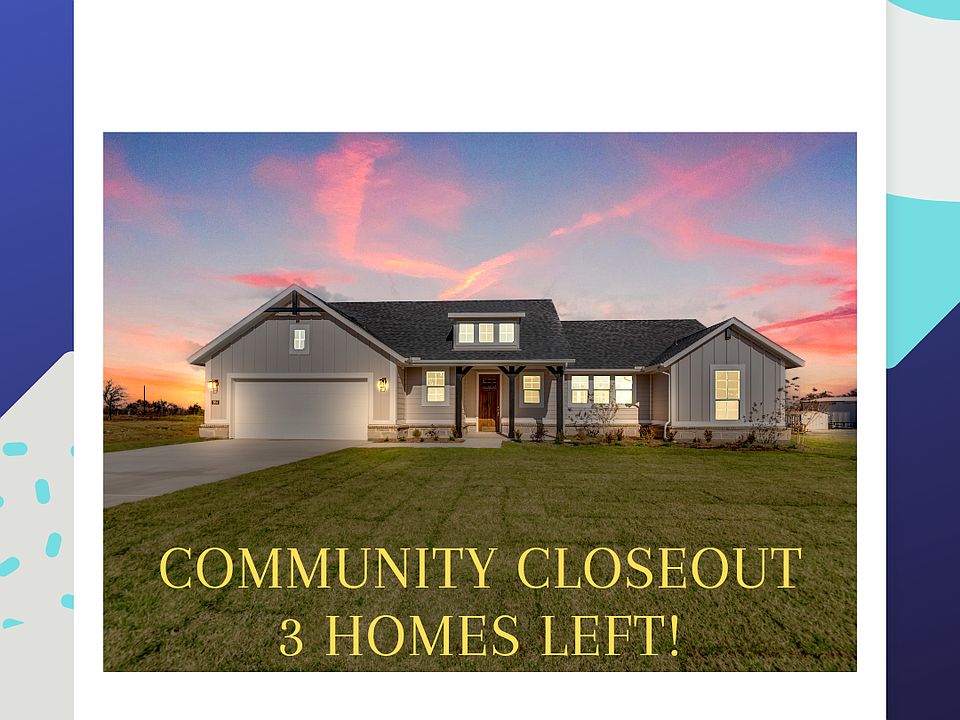Introducing the brand new Leona floorplan! This large single story plan features 4 bedrooms, 2 bathrooms. The island kitchen and breakfast nook are open to a large family room and come with white cabinets. The owner's suite is complete with a large private bathroom with a walk in shower and huge walk in closet! Full encapsulated spray foam insulation throughout! Energy Star Certified. NO MUD, NO PID, NO HOA.
Pending
$447,375
109 Saddleback Dr, Boyd, TX 76023
3beds
2,241sqft
Single Family Residence
Built in 2025
1.03 Acres lot
$440,000 Zestimate®
$200/sqft
$-- HOA
- 83 days
- on Zillow |
- 110 |
- 7 |
Zillow last checked: 7 hours ago
Listing updated: June 02, 2025 at 10:12am
Listed by:
Clinton Shipley 0602655 817-731-7595,
NTex Realty, LP 817-731-7595
Source: NTREIS,MLS#: 20881855
Travel times
Schedule tour
Select your preferred tour type — either in-person or real-time video tour — then discuss available options with the builder representative you're connected with.
Select a date
Facts & features
Interior
Bedrooms & bathrooms
- Bedrooms: 3
- Bathrooms: 2
- Full bathrooms: 2
Primary bedroom
- Features: Dual Sinks, Garden Tub/Roman Tub, Linen Closet, Separate Shower, Walk-In Closet(s)
- Level: First
- Dimensions: 16 x 13
Bedroom
- Level: First
- Dimensions: 14 x 11
Bedroom
- Level: First
- Dimensions: 14 x 12
Breakfast room nook
- Features: Eat-in Kitchen
- Level: First
- Dimensions: 10 x 10
Kitchen
- Features: Kitchen Island, Stone Counters
- Level: First
- Dimensions: 13 x 12
Living room
- Level: First
- Dimensions: 25 x 16
Office
- Features: Ceiling Fan(s)
- Level: First
- Dimensions: 11 x 10
Utility room
- Features: Utility Sink
- Level: First
- Dimensions: 7 x 6
Heating
- ENERGY STAR Qualified Equipment, Heat Pump
Cooling
- Central Air, ENERGY STAR Qualified Equipment, Heat Pump
Appliances
- Included: Dishwasher, Electric Cooktop, Electric Oven, Disposal, Microwave
- Laundry: Washer Hookup, Electric Dryer Hookup, Laundry in Utility Room
Features
- Decorative/Designer Lighting Fixtures, Eat-in Kitchen, Pantry, Cable TV
- Flooring: Carpet, Ceramic Tile, Vinyl
- Has basement: No
- Number of fireplaces: 1
- Fireplace features: Wood Burning
Interior area
- Total interior livable area: 2,241 sqft
Video & virtual tour
Property
Parking
- Total spaces: 2
- Parking features: Door-Single, Driveway, Garage Faces Front, Garage, Garage Door Opener
- Attached garage spaces: 2
- Has uncovered spaces: Yes
Features
- Levels: One
- Stories: 1
- Patio & porch: Covered
- Exterior features: Rain Gutters
- Pool features: None
- Fencing: None
Lot
- Size: 1.03 Acres
- Features: Acreage, Back Yard, Lawn, Landscaped, Sprinkler System, Few Trees
Details
- Parcel number: 201102168
- Special conditions: Builder Owned
Construction
Type & style
- Home type: SingleFamily
- Architectural style: Traditional,Detached
- Property subtype: Single Family Residence
Materials
- Brick, Fiber Cement
- Foundation: Slab
- Roof: Composition
Condition
- New construction: Yes
- Year built: 2025
Details
- Builder name: Riverside Homebuilders
Utilities & green energy
- Water: Community/Coop
- Utilities for property: Underground Utilities, Water Available, Cable Available
Community & HOA
Community
- Features: Community Mailbox
- Security: Prewired, Security System, Carbon Monoxide Detector(s)
- Subdivision: Saddleback Estates
HOA
- Has HOA: No
Location
- Region: Boyd
Financial & listing details
- Price per square foot: $200/sqft
- Date on market: 3/25/2025
- Exclusions: minerals
- Road surface type: Asphalt
Source: Riverside Homebuilders

