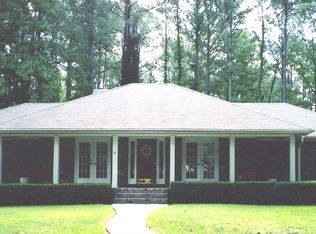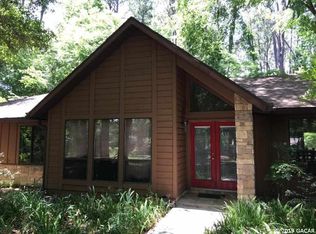Sold for $635,000
$635,000
109 SW 101st Ct, Gainesville, FL 32607
4beds
2,739sqft
Single Family Residence
Built in 1985
1 Acres Lot
$630,400 Zestimate®
$232/sqft
$3,341 Estimated rent
Home value
$630,400
$574,000 - $693,000
$3,341/mo
Zestimate® history
Loading...
Owner options
Explore your selling options
What's special
PRICE REDUCED! Beautiful Home on ONE ACRE in Fort Clarke Forest with TWO PRIMARY SUITES !!! Welcome to this exceptional residence gracefully located on a full one-acre lot in the sought-after Fort Clarke Forest neighborhood. Known for its generous lot sizes and natural beauty, this community offers a tranquil, retreat-like setting with the convenience of city living just minutes away. Lovingly maintained and thoughtfully designed, this spacious home features a desirable split floor plan with two primary suites, two additional bedrooms, and beautifully appointed bathrooms. The remodeled kitchen is a chef’s dream—stylish, functional, and flowing seamlessly into a warm and inviting family room centered around a cozy fireplace. Soaring ceilings and multiple flexible living areas—including formal living and dining rooms—add to the sense of space, while a sunroom opens to a large screened-in patio, perfect for relaxing or entertaining. Recent major updates offer peace of mind, including a new roof in 2022, and HVAC systems from 2025 and 2023. Ideally located in the heart of Gainesville, Fort Clarke Forest provides easy access to UF, Santa Fe College, HCA North Florida Hospital, UF Health/Shands, and a variety of shopping, dining, and recreational options. This home is a rare find—offering the privacy and space of a natural setting with the amenities and accessibility of city life. Don’t miss this opportunity!
Zillow last checked: 8 hours ago
Listing updated: June 20, 2025 at 12:17pm
Listing Provided by:
Heather Doughton 352-514-7557,
BOSSHARDT REALTY SERVICES LLC 352-371-6100
Bought with:
Chris Campbell
BHGRE THOMAS GROUP
Source: Stellar MLS,MLS#: GC529468 Originating MLS: Gainesville-Alachua
Originating MLS: Gainesville-Alachua

Facts & features
Interior
Bedrooms & bathrooms
- Bedrooms: 4
- Bathrooms: 3
- Full bathrooms: 3
Primary bedroom
- Features: Walk-In Closet(s)
- Level: First
Kitchen
- Level: First
Living room
- Level: First
Heating
- Central, Electric
Cooling
- Central Air
Appliances
- Included: Dishwasher, Microwave, Range, Refrigerator
- Laundry: Laundry Room
Features
- Built-in Features, Ceiling Fan(s), High Ceilings, Open Floorplan, Primary Bedroom Main Floor, Solid Surface Counters, Split Bedroom, Stone Counters, Vaulted Ceiling(s), Walk-In Closet(s), In-Law Floorplan
- Flooring: Ceramic Tile, Other, Hardwood
- Windows: Window Treatments
- Has fireplace: Yes
- Fireplace features: Family Room
Interior area
- Total structure area: 3,300
- Total interior livable area: 2,739 sqft
Property
Parking
- Total spaces: 2
- Parking features: Garage - Attached
- Attached garage spaces: 2
Features
- Levels: One
- Stories: 1
- Patio & porch: Patio, Rear Porch, Screened
- Exterior features: Other
Lot
- Size: 1 Acres
- Features: Landscaped
- Residential vegetation: Mature Landscaping
Details
- Parcel number: 06661070000
- Zoning: RE-1
- Special conditions: None
Construction
Type & style
- Home type: SingleFamily
- Architectural style: Contemporary
- Property subtype: Single Family Residence
Materials
- Wood Frame
- Foundation: Slab
- Roof: Shingle
Condition
- New construction: No
- Year built: 1985
Utilities & green energy
- Sewer: Septic Tank
- Water: Public
- Utilities for property: Electricity Connected, Public, Water Connected
Community & neighborhood
Location
- Region: Gainesville
- Subdivision: FORT CLARKE FOREST
HOA & financial
HOA
- Has HOA: No
Other fees
- Pet fee: $0 monthly
Other financial information
- Total actual rent: 0
Other
Other facts
- Listing terms: Cash,Conventional,FHA,VA Loan
- Ownership: Fee Simple
- Road surface type: Paved
Price history
| Date | Event | Price |
|---|---|---|
| 6/20/2025 | Sold | $635,000-0.6%$232/sqft |
Source: | ||
| 5/20/2025 | Pending sale | $639,000$233/sqft |
Source: | ||
| 5/1/2025 | Price change | $639,000-1.7%$233/sqft |
Source: | ||
| 4/3/2025 | Listed for sale | $650,000+94%$237/sqft |
Source: | ||
| 8/2/2016 | Sold | $335,000-4.3%$122/sqft |
Source: Public Record Report a problem | ||
Public tax history
| Year | Property taxes | Tax assessment |
|---|---|---|
| 2024 | $5,027 +3.1% | $258,604 +3% |
| 2023 | $4,878 +4.6% | $251,072 +3% |
| 2022 | $4,662 +0.8% | $243,759 +3% |
Find assessor info on the county website
Neighborhood: 32607
Nearby schools
GreatSchools rating
- 9/10Hidden Oak Elementary SchoolGrades: PK-5Distance: 1.5 mi
- 7/10Kanapaha Middle SchoolGrades: 6-8Distance: 3.6 mi
- 6/10F. W. Buchholz High SchoolGrades: 5,9-12Distance: 3.5 mi

Get pre-qualified for a loan
At Zillow Home Loans, we can pre-qualify you in as little as 5 minutes with no impact to your credit score.An equal housing lender. NMLS #10287.

