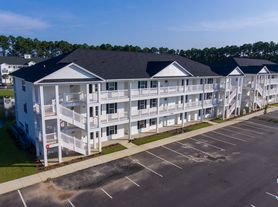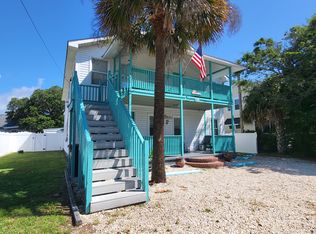Available now! Enjoy the charms and serenity of living at Tullamore Lakes in Sun Colony. Three-bedroom, two-bathroom, unfurnished condo is a corner unit located on the third floor allowing for vaulted ceilings and a spacious feel. The U-shaped kitchen features tile floors, granite countertops, modern white cabinetry, and window over the sink. It's equipped with major appliances including a refrigerator, smooth-top stove, over-the-range microwave, and dishwasher. Enjoy meals in the dining area in front of the inset box window or at the breakfast bar. A triple wide glass pane door leads to the screened-in balcony with views of the Colonial Charters Golf Course and wooded area. Large primary bedroom has vaulted ceiling, walk-in closet, and private full bathroom. Additional two bedrooms have vaulted ceilings, fans, and access to the second full bathroom. Washer and dryer are provided in the unit as is with no warranty. Building is not elevator-equipped and use of stairs is required. Please note that the condo residents at Tullamore Lakes do not have access to the pool at Sun Colony.
Rent: $1,395 per month includes water, sewer, trash, and landscaping.
Tenant is responsible for all other utilities.
Security deposit: $1,395.
Renters insurance is required.
Property is non-smoking.
Pets are not permitted in this property.
Professionally managed by Southern Coast Management
Office hours: Monday - Friday 9:00 am to Noon and 1 to 5:00 pm.
Key can be obtained by appointment until 3 pm.
Background check, rental history, income verification, and credit check are required.
Apartment for rent
$1,395/mo
109 S Shore Blvd UNIT 305, Longs, SC 29568
3beds
--sqft
Price may not include required fees and charges.
Apartment
Available now
No pets
-- A/C
-- Laundry
-- Parking
-- Heating
What's special
Screened-in balconyWooded areaModern white cabinetrySpacious feelAdditional two bedroomsBreakfast barDining area
- 118 days |
- -- |
- -- |
Travel times
Renting now? Get $1,000 closer to owning
Unlock a $400 renter bonus, plus up to a $600 savings match when you open a Foyer+ account.
Offers by Foyer; terms for both apply. Details on landing page.
Facts & features
Interior
Bedrooms & bathrooms
- Bedrooms: 3
- Bathrooms: 2
- Full bathrooms: 2
Appliances
- Included: Dishwasher, Microwave, Refrigerator, Stove
Features
- Walk In Closet
Property
Parking
- Details: Contact manager
Features
- Exterior features: Garbage included in rent, Sewage included in rent, Walk In Closet, Water included in rent, landscaping, trash service, water/sewer
Construction
Type & style
- Home type: Apartment
- Property subtype: Apartment
Utilities & green energy
- Utilities for property: Garbage, Sewage, Water
Building
Management
- Pets allowed: No
Community & HOA
Location
- Region: Longs
Financial & listing details
- Lease term: Contact For Details
Price history
| Date | Event | Price |
|---|---|---|
| 6/11/2025 | Listed for rent | $1,395 |
Source: Zillow Rentals | ||
| 4/13/2024 | Listing removed | -- |
Source: Zillow Rentals | ||
| 1/9/2024 | Price change | $1,395-6.7% |
Source: Zillow Rentals | ||
| 10/12/2023 | Listed for rent | $1,495 |
Source: Zillow Rentals | ||
| 7/30/2020 | Sold | $112,000-5.9% |
Source: | ||

