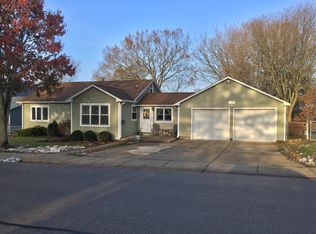Closed
$227,000
109 S River Rd, Algonquin, IL 60102
3beds
1,358sqft
Single Family Residence
Built in ----
7,392.13 Square Feet Lot
$244,300 Zestimate®
$167/sqft
$2,218 Estimated rent
Home value
$244,300
$222,000 - $269,000
$2,218/mo
Zestimate® history
Loading...
Owner options
Explore your selling options
What's special
Excellent location for affordable home across from the Fox River, within walking distance of downtown Algonquin. It's move-in ready and has low taxes. The home features 3 bedrooms and 1 full bath. It includes a partial, unfinished basement with new concrete steps and wall (2024). The outdoor shed was installed in 2021. The roof and furnace were replaced in 2022. Central A/C is supplemented by a window unit in the upstairs bedroom. The location is also close to the Prairie Trail, which is great for hiking and biking. Home is sold as is.
Zillow last checked: 8 hours ago
Listing updated: December 20, 2024 at 12:26am
Listing courtesy of:
Sandra Giron 847-404-0175,
RESIDENTIAL PRO LLC
Bought with:
Jesse Berreles
United Brokers of Illinois
Source: MRED as distributed by MLS GRID,MLS#: 12186852
Facts & features
Interior
Bedrooms & bathrooms
- Bedrooms: 3
- Bathrooms: 1
- Full bathrooms: 1
Primary bedroom
- Features: Flooring (Wood Laminate)
- Level: Second
- Area: 180 Square Feet
- Dimensions: 15X12
Bedroom 2
- Features: Flooring (Wood Laminate)
- Level: Second
- Area: 64 Square Feet
- Dimensions: 8X8
Bedroom 3
- Features: Flooring (Wood Laminate)
- Level: Main
- Area: 108 Square Feet
- Dimensions: 12X9
Dining room
- Features: Flooring (Vinyl)
- Level: Main
- Area: 208 Square Feet
- Dimensions: 16X13
Kitchen
- Features: Kitchen (Eating Area-Table Space), Flooring (Vinyl)
- Level: Main
- Area: 210 Square Feet
- Dimensions: 15X14
Living room
- Features: Flooring (Wood Laminate)
- Level: Main
- Area: 180 Square Feet
- Dimensions: 15X12
Heating
- Natural Gas, Forced Air
Cooling
- Central Air, Wall Unit(s)
Appliances
- Included: Range, Microwave, Refrigerator, Gas Water Heater
- Laundry: Main Level, Gas Dryer Hookup, In Unit, Laundry Closet
Features
- 1st Floor Bedroom, 1st Floor Full Bath, Separate Dining Room
- Flooring: Laminate
- Basement: Unfinished,Partial
- Attic: Unfinished
Interior area
- Total structure area: 0
- Total interior livable area: 1,358 sqft
Property
Parking
- Total spaces: 4
- Parking features: Asphalt, Off Street, Driveway, On Site, Owned
- Has uncovered spaces: Yes
Accessibility
- Accessibility features: No Disability Access
Features
- Stories: 2
- Patio & porch: Patio
- Fencing: Partial
- Has view: Yes
- View description: Water
- Water view: Water
- Waterfront features: River Front
Lot
- Size: 7,392 sqft
- Dimensions: 66X112
- Features: Rear of Lot, Mature Trees, Views
Details
- Additional structures: Shed(s)
- Parcel number: 1934179002
- Special conditions: None
- Other equipment: Sump Pump
Construction
Type & style
- Home type: SingleFamily
- Architectural style: Traditional
- Property subtype: Single Family Residence
Materials
- Vinyl Siding
- Roof: Asphalt
Condition
- New construction: No
Utilities & green energy
- Electric: Circuit Breakers, 100 Amp Service
- Sewer: Public Sewer
- Water: Public
Community & neighborhood
Community
- Community features: Sidewalks, Street Paved, Street Lights
Location
- Region: Algonquin
HOA & financial
HOA
- Services included: None
Other
Other facts
- Listing terms: Conventional
- Ownership: Fee Simple
Price history
| Date | Event | Price |
|---|---|---|
| 12/16/2024 | Sold | $227,000-0.9%$167/sqft |
Source: | ||
| 11/11/2024 | Contingent | $229,000$169/sqft |
Source: | ||
| 10/12/2024 | Listed for sale | $229,000+1.8%$169/sqft |
Source: | ||
| 9/3/2024 | Listing removed | $224,900$166/sqft |
Source: | ||
| 8/6/2024 | Contingent | $224,900$166/sqft |
Source: | ||
Public tax history
| Year | Property taxes | Tax assessment |
|---|---|---|
| 2024 | $4,776 +6.1% | $69,056 +11.8% |
| 2023 | $4,501 +28.3% | $61,762 +31.7% |
| 2022 | $3,506 +4.9% | $46,887 +7.3% |
Find assessor info on the county website
Neighborhood: 60102
Nearby schools
GreatSchools rating
- 10/10Eastview Elementary SchoolGrades: PK-5Distance: 0.5 mi
- 6/10Algonquin Middle SchoolGrades: 6-8Distance: 0.5 mi
- NAOak Ridge SchoolGrades: 6-12Distance: 4 mi
Schools provided by the listing agent
- District: 300
Source: MRED as distributed by MLS GRID. This data may not be complete. We recommend contacting the local school district to confirm school assignments for this home.

Get pre-qualified for a loan
At Zillow Home Loans, we can pre-qualify you in as little as 5 minutes with no impact to your credit score.An equal housing lender. NMLS #10287.
Sell for more on Zillow
Get a free Zillow Showcase℠ listing and you could sell for .
$244,300
2% more+ $4,886
With Zillow Showcase(estimated)
$249,186