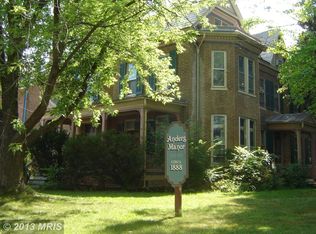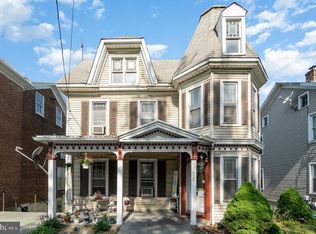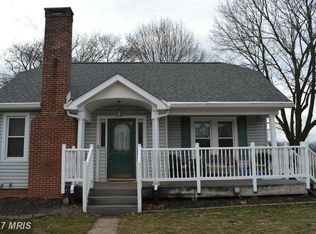Solidly built all brick charming Cape Cod w/ hardwood floors throughout. Main level has open floor plan w/ wood stove in Living Room and large Dining Room leading to Kitchen. New deck overlooks pastoral view. Freshly painted, all new doors, salt water filtration system, beautifully landscaped. Roof 4 years old. Windows have been replaced. Basement unfinished with walkout thru rear garage.
This property is off market, which means it's not currently listed for sale or rent on Zillow. This may be different from what's available on other websites or public sources.


