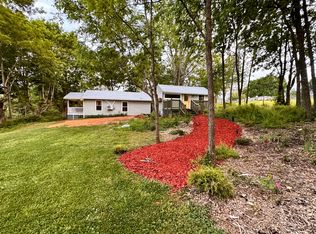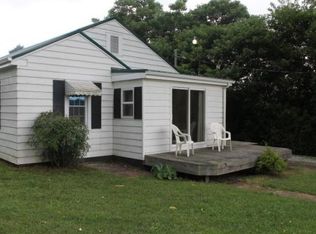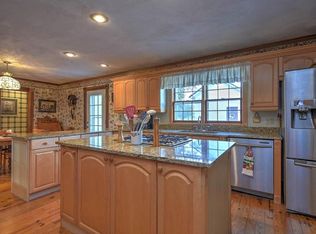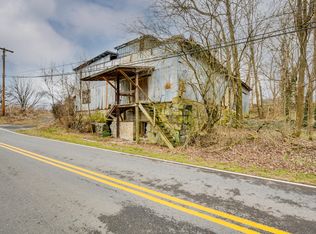Sold for $185,000
$185,000
109 S Clear Springs Rd, Limestone, TN 37681
2beds
1,143sqft
Single Family Residence
Built in 1940
0.45 Acres Lot
$185,900 Zestimate®
$162/sqft
$1,398 Estimated rent
Home value
$185,900
$149,000 - $232,000
$1,398/mo
Zestimate® history
Loading...
Owner options
Explore your selling options
What's special
BACK ON THE MARKET - NO FAULT OF THE SELLER!
Dual-Home Opportunity - Renovated & Income-Ready in Limestone!
Welcome to 109 S Clear Springs Road, a truly unique property featuring two fully updated homes—perfect for rental income, Airbnb potential, multi-generational living, or a private guest suite.
The main home offers 759 sq. ft. of thoughtfully renovated space with 2 bedrooms, a brand-new kitchen, updated bathroom, new flooring, and a modern mini-split heating and cooling system. The state-of-the-art appliances, including washer and dryer, make this 2024 renovation completely move-in ready.
The second home is a charming 384 sq. ft. open-concept studio with its own kitchen, full bath, and basement/cellar—ideal for guests, tenants, or a creative workspace.
Located just a short walk from David Crockett Memorial Park and within 15 minutes of Historic Jonesborough and 30 minutes of Johnson City, this property blends small-town charm with easy access to shopping, dining, and entertainment. Outdoor enthusiasts will love being near the Cherokee National Forest, offering endless hiking, horseback riding, and scenic exploration.
Whether you're an investor, homeowner seeking flexibility, or someone searching for peaceful living with income potential, **109 S Clear Springs Road** delivers exceptional value and opportunity. Move-in ready, fully updated, and truly one of a kind!
Zillow last checked: 8 hours ago
Listing updated: December 15, 2025 at 11:37am
Listed by:
Cassie King Hollis 423-718-1133,
Better Homes and Gardens Real Estate Signature Brokers
Bought with:
Comps Non Member Licensee
COMPS ONLY
Source: Greater Chattanooga Realtors,MLS#: 1513622
Facts & features
Interior
Bedrooms & bathrooms
- Bedrooms: 2
- Bathrooms: 2
- Full bathrooms: 2
Cooling
- Multi Units
Appliances
- Included: Convection Oven, Dishwasher, Free-Standing Electric Oven, Microwave, Refrigerator, Water Heater
- Laundry: Laundry Room
Features
- Flooring: Carpet, Luxury Vinyl
- Has basement: No
- Has fireplace: No
Interior area
- Total structure area: 1,143
- Total interior livable area: 1,143 sqft
- Finished area above ground: 1,143
Property
Parking
- Parking features: Driveway
Features
- Levels: One
- Patio & porch: Covered, Porch - Covered
- Exterior features: None
Lot
- Size: 0.45 Acres
- Dimensions: 157.42 x 68.4 IRR
- Features: Gentle Sloping, Level
Details
- Additional structures: Second Residence
- Parcel number: 079 004.00
Construction
Type & style
- Home type: SingleFamily
- Property subtype: Single Family Residence
Materials
- Vinyl Siding
- Foundation: Block
- Roof: Shingle
Condition
- Updated/Remodeled
- New construction: No
- Year built: 1940
Utilities & green energy
- Sewer: Septic Tank
- Water: Public
- Utilities for property: Cable Available, Electricity Connected, Phone Available, Sewer Not Available, Water Connected
Community & neighborhood
Location
- Region: Limestone
- Subdivision: None
Other
Other facts
- Listing terms: Cash,Conventional,FHA,VA Loan
Price history
| Date | Event | Price |
|---|---|---|
| 12/11/2025 | Sold | $185,000-7%$162/sqft |
Source: Greater Chattanooga Realtors #1513622 Report a problem | ||
| 11/21/2025 | Pending sale | $199,000$174/sqft |
Source: Greater Chattanooga Realtors #1513622 Report a problem | ||
| 10/27/2025 | Price change | $199,000-5.2%$174/sqft |
Source: Greater Chattanooga Realtors #1513622 Report a problem | ||
| 10/23/2025 | Listed for sale | $210,000$184/sqft |
Source: Greater Chattanooga Realtors #1513622 Report a problem | ||
| 10/2/2025 | Contingent | $210,000$184/sqft |
Source: Greater Chattanooga Realtors #1513622 Report a problem | ||
Public tax history
Tax history is unavailable.
Neighborhood: 37681
Nearby schools
GreatSchools rating
- 7/10West View SchoolGrades: K-8Distance: 2.9 mi
- 5/10David Crockett High SchoolGrades: 9-12Distance: 7.8 mi
- 2/10Washington County Adult High SchoolGrades: 9-12Distance: 15.1 mi
Schools provided by the listing agent
- Elementary: Chuckey
- Middle: Chuckey Doak
- High: Chuckey Doak
Source: Greater Chattanooga Realtors. This data may not be complete. We recommend contacting the local school district to confirm school assignments for this home.
Get pre-qualified for a loan
At Zillow Home Loans, we can pre-qualify you in as little as 5 minutes with no impact to your credit score.An equal housing lender. NMLS #10287.



