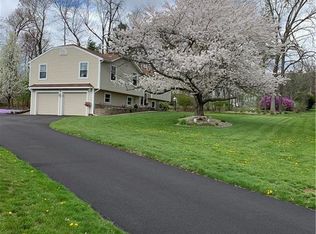Well maintained and recently updated raised ranch in Somers. Secluded, yet this home is in desirable neighborhood featuring, central air, newer heat pump, updated granite countertop, recessed lighting, cooktop and built in oven, and breakfast bar. Newer water heater, Bamboo floors and just finished new roof. This home features 3 bedrooms, 2 baths, 2 car garage, fireplaced living room, open floor plan Dining room with sliders to covered deck. Downstairs to the lower level and through the French doors to the family room heated by Harman pellet stove. A utility room with washer dryer, refrigerator.
This property is off market, which means it's not currently listed for sale or rent on Zillow. This may be different from what's available on other websites or public sources.

