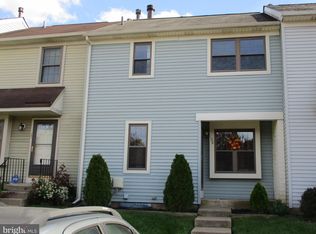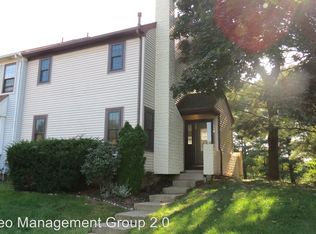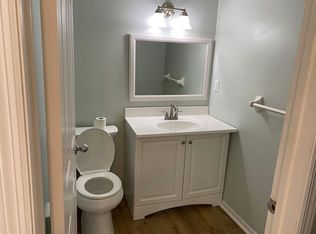Welcome home to this beautifully remodeled townhome. HGTV ready !! Open floor plan. From the moment you open the front door you'll be smiling with delight. This neutrally painted home will surely catch your eye. The entire first floor is layered in Mohawk Rev Wood flooring...1/2 hardwood with a vinyl infused top makes it super durable, water resistant and strong. Entire house was stripped to the studs and re-wired, insulated, new water supply lines with pex manifold, new drywall, trim, doors, lighting, flooring, paint. It doesn't get any closer to new construction. Upstairs is carpeted for you barefoot walking pleasure, full bath completely remodeled too. Fully finished basement complete with walkout adds even more square footage. New windows and roof to top it all off. Take a look and see but don't wait, this will not last!!
This property is off market, which means it's not currently listed for sale or rent on Zillow. This may be different from what's available on other websites or public sources.


