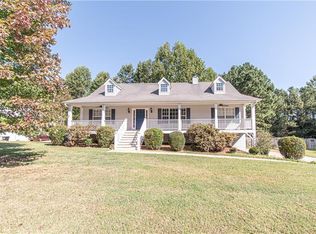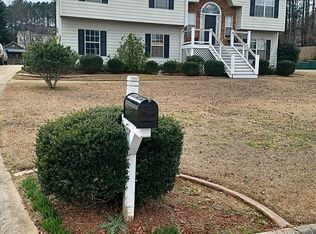Closed
$415,000
109 Ruth Ln, Acworth, GA 30101
4beds
2,800sqft
Single Family Residence
Built in 2002
0.46 Acres Lot
$414,000 Zestimate®
$148/sqft
$2,335 Estimated rent
Home value
$414,000
$393,000 - $435,000
$2,335/mo
Zestimate® history
Loading...
Owner options
Explore your selling options
What's special
Welcome to your dream home! This 4-bed, 3-bath masterpiece spans 2800 sq ft of meticulously designed living space, seamlessly blending comfort and functionality. The curb appeal is immediate, featuring a three-car garage and a level driveway for everyday convenience. Upon entering, the front door opens to a spacious family room with soaring ceilings and a gas fireplace, creating an excellent space for daily living and entertaining. The kitchen, adorned with beautiful granite countertops, is seamlessly connected, offering a window that provides a view into the family room. Moving through the main level, discover a dining room adorned with timeless wood paneling, creating an inviting setting for elegant family dinners. Two spare bedrooms, thoughtfully separated from the primary by the family room, provide an added level of privacy for both residents and guests. In the primary bedroom, revel in the convenience of dual his and her main closets, complemented by double vanities, and a separate garden tub/shower for a touch of luxurious relaxation. Venturing downstairs to the fully finished basement, find a versatile haven with a bedroom, bonus room, and accompanying bathroom. The perfect retreat for a teenager's haven, home office, or entertainment area. Enjoy the serenity of front and back porches fit for morning coffee or gatherings, with an expansive backyard that completes the outdoor oasis. Recent updates include a new roof in late 2022 for peace of mind. Convenient bus routes to local schools (K-12) add practicality to this exceptional property. Make this house your home. Schedule a showing today and experience the magic of this captivating residence!
Zillow last checked: 8 hours ago
Listing updated: March 14, 2024 at 07:29am
Listed by:
Logan Parker 404-663-2491,
Keller Williams Realty
Bought with:
Ramsy DePaula, 385357
Atlanta Communities
Source: GAMLS,MLS#: 10249851
Facts & features
Interior
Bedrooms & bathrooms
- Bedrooms: 4
- Bathrooms: 3
- Full bathrooms: 3
- Main level bathrooms: 2
- Main level bedrooms: 3
Kitchen
- Features: Breakfast Area, Pantry
Heating
- Central, Natural Gas
Cooling
- Ceiling Fan(s), Central Air
Appliances
- Included: Dishwasher, Gas Water Heater, Microwave, Refrigerator
- Laundry: In Hall, Laundry Closet
Features
- Double Vanity, Master On Main Level, Split Bedroom Plan, Tray Ceiling(s)
- Flooring: Carpet, Hardwood, Tile
- Windows: Double Pane Windows
- Basement: Bath Finished,Daylight,Exterior Entry,Finished
- Attic: Pull Down Stairs
- Number of fireplaces: 1
- Fireplace features: Family Room, Gas Log, Gas Starter
- Common walls with other units/homes: No Common Walls
Interior area
- Total structure area: 2,800
- Total interior livable area: 2,800 sqft
- Finished area above ground: 1,800
- Finished area below ground: 1,000
Property
Parking
- Parking features: Attached, Basement, Garage, Side/Rear Entrance
- Has attached garage: Yes
Features
- Levels: One
- Stories: 1
- Fencing: Back Yard
- Waterfront features: No Dock Or Boathouse
- Body of water: None
Lot
- Size: 0.46 Acres
- Features: Cul-De-Sac
Details
- Parcel number: 50873
- Special conditions: Agent/Seller Relationship
- Other equipment: Satellite Dish
Construction
Type & style
- Home type: SingleFamily
- Architectural style: Ranch
- Property subtype: Single Family Residence
Materials
- Concrete
- Roof: Composition
Condition
- Resale
- New construction: No
- Year built: 2002
Utilities & green energy
- Sewer: Septic Tank
- Water: Public
- Utilities for property: Cable Available, Electricity Available, Natural Gas Available, Phone Available, Underground Utilities, Water Available
Green energy
- Energy efficient items: Thermostat
Community & neighborhood
Security
- Security features: Carbon Monoxide Detector(s), Fire Sprinkler System
Community
- Community features: Street Lights
Location
- Region: Acworth
- Subdivision: Hickory Lake
HOA & financial
HOA
- Has HOA: No
- Services included: None
Other
Other facts
- Listing agreement: Exclusive Right To Sell
- Listing terms: Cash,Conventional,FHA,VA Loan
Price history
| Date | Event | Price |
|---|---|---|
| 3/12/2024 | Sold | $415,000+3.8%$148/sqft |
Source: | ||
| 2/16/2024 | Pending sale | $399,900$143/sqft |
Source: | ||
| 2/15/2024 | Contingent | $399,900$143/sqft |
Source: | ||
| 2/7/2024 | Listed for sale | $399,900+158%$143/sqft |
Source: | ||
| 5/2/2013 | Sold | $155,000+1.2%$55/sqft |
Source: | ||
Public tax history
| Year | Property taxes | Tax assessment |
|---|---|---|
| 2025 | $4,107 +14.3% | $165,096 +14% |
| 2024 | $3,594 -6.3% | $144,772 -3.3% |
| 2023 | $3,836 +7.7% | $149,660 +20.3% |
Find assessor info on the county website
Neighborhood: 30101
Nearby schools
GreatSchools rating
- 6/10Roland W. Russom Elementary SchoolGrades: PK-5Distance: 1.6 mi
- 6/10East Paulding Middle SchoolGrades: 6-8Distance: 4.3 mi
- 7/10North Paulding High SchoolGrades: 9-12Distance: 6.2 mi
Schools provided by the listing agent
- Elementary: Russom
- Middle: East Paulding
- High: North Paulding
Source: GAMLS. This data may not be complete. We recommend contacting the local school district to confirm school assignments for this home.
Get a cash offer in 3 minutes
Find out how much your home could sell for in as little as 3 minutes with a no-obligation cash offer.
Estimated market value$414,000
Get a cash offer in 3 minutes
Find out how much your home could sell for in as little as 3 minutes with a no-obligation cash offer.
Estimated market value
$414,000

