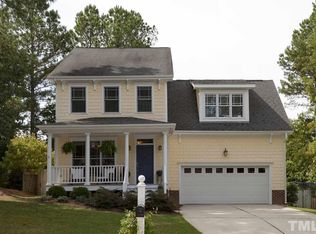Sold for $595,000 on 07/25/24
$595,000
109 Rushing Wind Way, Apex, NC 27502
3beds
2,060sqft
Single Family Residence, Residential
Built in 2000
7,405.2 Square Feet Lot
$587,400 Zestimate®
$289/sqft
$2,280 Estimated rent
Home value
$587,400
$558,000 - $617,000
$2,280/mo
Zestimate® history
Loading...
Owner options
Explore your selling options
What's special
Do not miss your opportunity to live in the extremely sought-after Scotts Mill subdivision in Apex, NC. RENOVATED 3 Bedroom 2.5 Bathroom home surrounded by stunning hardwoods. This home boasts grand pillars and a large covered front porch perfect for multiple rocking chairs and relaxing. As you enter the home you are greeted with a stunning modern staircase and beautiful newly installed luxury vinyl flooring expanding throughout the entire home. To the left you will find custom built in cabinetry perfect for an in-home office. Kitchen equipped with white cabinets, updated countertops, and a beautifully tiled accented backsplash. Guests will be impressed with your half bath containing stylish board and batten. Relax in the living room next to the cozy fireplace surrounded by marble and impressive crown molding. Primary suite equipped with large walk in closet, private bath with a newly installed dual sink vanity and a modern soaking tub. Large bonus room could be used as an additional bedroom or even a movie room! Relax with friends and neighbors on your large back deck while observing nature. Have peace of mind with the newly installed HVAC (2023) and a transferable termite bond on the home. Scotts Mill contains an abundance of amenities including; Pool with Clubhouse, Tennis Courts, Volleyball Court, Basketball Court, and a Playground for the kids. CONVENIENTLY LOCATED minutes to Beaver Creek Commons Shopping Center, Historic Downtown Apex, Apex Nature Park, Beaver Creek Greenway, I-540, US-64, and US-1. See Matterport Virtual Tour!
Zillow last checked: 8 hours ago
Listing updated: October 28, 2025 at 12:27am
Listed by:
Jamie Roberts 706-518-0370,
Century 21 Triangle Group,
Brit Roberts,
Century 21 Triangle Group
Bought with:
Tina Caul, 267133
EXP Realty LLC
Minda Coe, 301330
EXP Realty LLC
Source: Doorify MLS,MLS#: 10037919
Facts & features
Interior
Bedrooms & bathrooms
- Bedrooms: 3
- Bathrooms: 3
- Full bathrooms: 2
- 1/2 bathrooms: 1
Heating
- Forced Air, Natural Gas
Cooling
- Ceiling Fan(s), Central Air, Dual
Appliances
- Included: Dishwasher, Disposal, Electric Range, Free-Standing Range, Gas Water Heater, Microwave, Oven, Tankless Water Heater, Water Heater
- Laundry: Electric Dryer Hookup, Laundry Room, Lower Level, Main Level, Washer Hookup
Features
- Bathtub/Shower Combination, Entrance Foyer, Laminate Counters, Separate Shower, Smooth Ceilings, Soaking Tub, Walk-In Closet(s), Walk-In Shower
- Flooring: Vinyl
- Doors: Storm Door(s)
- Basement: Crawl Space
- Has fireplace: Yes
- Fireplace features: Gas, Gas Log, Living Room
- Common walls with other units/homes: No Common Walls
Interior area
- Total structure area: 2,060
- Total interior livable area: 2,060 sqft
- Finished area above ground: 2,060
- Finished area below ground: 0
Property
Parking
- Total spaces: 3
- Parking features: Driveway, Garage, Garage Door Opener, Garage Faces Front
- Attached garage spaces: 2
Features
- Levels: Two
- Stories: 2
- Patio & porch: Covered, Deck, Front Porch
- Exterior features: Private Entrance
- Pool features: Community
- Spa features: None
- Fencing: None
- Has view: Yes
Lot
- Size: 7,405 sqft
- Features: Back Yard, Front Yard, Hardwood Trees, Landscaped
Details
- Parcel number: 0731490037
- Special conditions: Standard
Construction
Type & style
- Home type: SingleFamily
- Architectural style: Transitional
- Property subtype: Single Family Residence, Residential
Materials
- HardiPlank Type
- Foundation: Brick/Mortar
- Roof: Shingle
Condition
- New construction: No
- Year built: 2000
Utilities & green energy
- Sewer: Public Sewer
- Water: Public
- Utilities for property: Electricity Connected, Natural Gas Connected, Sewer Connected, Water Connected
Community & neighborhood
Community
- Community features: Clubhouse, Curbs, Pool, Sidewalks, Tennis Court(s)
Location
- Region: Apex
- Subdivision: Scotts Mill
HOA & financial
HOA
- Has HOA: Yes
- HOA fee: $42 monthly
- Amenities included: Basketball Court, Clubhouse, Pool, Tennis Court(s)
- Services included: None
Other
Other facts
- Road surface type: Paved
Price history
| Date | Event | Price |
|---|---|---|
| 9/13/2024 | Listing removed | $2,395$1/sqft |
Source: Doorify MLS #10045799 | ||
| 8/8/2024 | Listed for rent | $2,395$1/sqft |
Source: Doorify MLS #10045799 | ||
| 7/25/2024 | Sold | $595,000$289/sqft |
Source: | ||
| 7/4/2024 | Pending sale | $595,000$289/sqft |
Source: | ||
| 6/26/2024 | Listed for sale | $595,000+82%$289/sqft |
Source: | ||
Public tax history
| Year | Property taxes | Tax assessment |
|---|---|---|
| 2025 | $4,731 +2.3% | $539,532 |
| 2024 | $4,625 +22.4% | $539,532 +57.4% |
| 2023 | $3,779 +6.5% | $342,695 |
Find assessor info on the county website
Neighborhood: 27502
Nearby schools
GreatSchools rating
- 7/10Scotts Ridge ElementaryGrades: PK-5Distance: 0.3 mi
- 10/10Apex MiddleGrades: 6-8Distance: 2.1 mi
- 9/10Apex HighGrades: 9-12Distance: 2.9 mi
Schools provided by the listing agent
- Elementary: Wake - Scotts Ridge
- Middle: Wake - Apex
- High: Wake - Apex
Source: Doorify MLS. This data may not be complete. We recommend contacting the local school district to confirm school assignments for this home.
Get a cash offer in 3 minutes
Find out how much your home could sell for in as little as 3 minutes with a no-obligation cash offer.
Estimated market value
$587,400
Get a cash offer in 3 minutes
Find out how much your home could sell for in as little as 3 minutes with a no-obligation cash offer.
Estimated market value
$587,400
