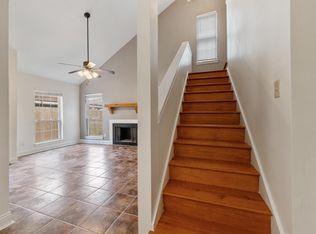Tucked away on a dead end street, this spacious home features 3 beds 2bathrooms, plus a separate space that can be used for an office, nursery,sitting area, exercise room or more. This home sits on a large lot in a quietsubdivision. It was recently updated, opening up the kitchen and living roomcreatin a desired open floor plan, along with new kitchen granite, island, andwalk-in pantry/laundry. The living room boasts of nice wood floors, overlookingcovered patio and large backyard. Each room, including the hallway, iscomplimented with sizable storage. The master bath features separate shower and walk in closet. At this location, get to the heart of Youngsville and Lafayettewith ease!
House for rent
$1,800/mo
109 Rue Paon, Youngsville, LA 70592
3beds
1,595sqft
Price is base rent and doesn't include required fees.
Singlefamily
Available now
No pets
Central air
Electric dryer hookup laundry
2 Garage spaces parking
Central, fireplace
What's special
Open floor planSizable storageLarge backyardSeparate showerDead end streetCovered patioSpacious home
- 3 days
- on Zillow |
- -- |
- -- |
Travel times
Facts & features
Interior
Bedrooms & bathrooms
- Bedrooms: 3
- Bathrooms: 2
- Full bathrooms: 2
Rooms
- Room types: Master Bath, Office
Heating
- Central, Fireplace
Cooling
- Central Air
Appliances
- Included: Dishwasher, Disposal, Microwave, Stove
- Laundry: Electric Dryer Hookup, Hookups, Washer Hookup
Features
- Crown Molding, High Ceilings, Kitchen Island, Separate Shower, Varied Ceiling Height, Walk In Closet, Walk-In Closet(s), Walk-in Pantry
- Flooring: Carpet, Tile
- Has fireplace: Yes
Interior area
- Total interior livable area: 1,595 sqft
Property
Parking
- Total spaces: 2
- Parking features: Garage, Covered
- Has garage: Yes
- Details: Contact manager
Features
- Stories: 1
- Exterior features: 1 Fireplace, Architecture Style: Traditional, Covered, Crown Molding, Electric Dryer Hookup, Garage, Heating system: Central, High Ceilings, Kitchen Island, Level, Lighting, Lot Features: Level, Pets - No, Roof Type: Composition, Separate Shower, Varied Ceiling Height, Walk In Closet, Walk-In Closet(s), Walk-in Pantry, Washer Hookup, Window Treatments
Details
- Parcel number: 6102700
Construction
Type & style
- Home type: SingleFamily
- Property subtype: SingleFamily
Materials
- Roof: Composition
Condition
- Year built: 2002
Community & HOA
Location
- Region: Youngsville
Financial & listing details
- Lease term: 1 Year
Price history
| Date | Event | Price |
|---|---|---|
| 5/21/2025 | Listed for rent | $1,800$1/sqft |
Source: RAA #2020024041 | ||
| 10/4/2024 | Listing removed | $250,000$157/sqft |
Source: Latter and Blum #24006798 | ||
| 9/18/2024 | Listing removed | $1,800$1/sqft |
Source: RAA #24008419 | ||
| 9/5/2024 | Listed for rent | $1,800$1/sqft |
Source: RAA #24008419 | ||
| 8/1/2024 | Price change | $250,000-3.5%$157/sqft |
Source: | ||
![[object Object]](https://photos.zillowstatic.com/fp/6dd10d4aacc8d8c030876d7f13f92a39-p_i.jpg)
