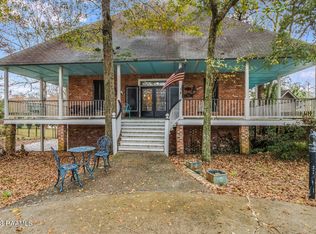Sold
Price Unknown
109 Rue Du Maurier, Lafayette, LA 70503
4beds
3,405sqft
Single Family Residence
Built in 2000
-- sqft lot
$675,200 Zestimate®
$--/sqft
$3,400 Estimated rent
Home value
$675,200
$641,000 - $716,000
$3,400/mo
Zestimate® history
Loading...
Owner options
Explore your selling options
What's special
undefined The dining room is large & has a pretty faux finish ceiling. The very much in demand home office features double built in custom cypress desks again with custom cypress cabinets above & below. The huge master suite has a sitting area overlooking the river as well. The master bath features a double vanity, one with a lady's vanity that has a makeup station. There is travertine tile everywhere in the bathroom & dual walk-in closets. There are also 3 other bedrooms & 2 1/2 baths. Now for the best part!! The patio, pool & outdoor kitchen area. This area is amazing. There are so many pluses. A tongue & groove ceiling, slate everywhere, a gunite pool with a waterfall that has just been redone along with the coping as well. The pool has a water control system to control the water levels. The outdoor kitchen has Blaze professional appliances, a built-in power burner, propane grill, separate small burner, refrigerator & sink all beautifully built-in. The backyard is fully landscaped with cypress trees at the water's edge with a bulkhead to protect the land. This is the perfect place to sit & watch the wood ducks fly in & land. Other amenities of the home are a large laundry room with tons of storage, triple crown molding throughout the downstairs, a sprinkler system, slate ridge roof caps, pine floors in the dining room & two downstairs bedrooms, custom plantation shutters & gorgeous draperies throughout. This is one truly impressive home. You don't want to miss this!
Zillow last checked: 8 hours ago
Listing updated: December 27, 2023 at 09:21am
Listed by:
Joan Navarre,
Compass
Source: RAA,MLS#: 23003431
Facts & features
Interior
Bedrooms & bathrooms
- Bedrooms: 4
- Bathrooms: 4
- Full bathrooms: 3
- 1/2 bathrooms: 1
Heating
- Central, Electric
Cooling
- Multi Units, Central Air
Appliances
- Included: Dishwasher, Disposal, Microwave, Gas Stove Con
- Laundry: Electric Dryer Hookup, Washer Hookup
Features
- High Ceilings, Beamed Ceilings, Bookcases, Cathedral Ceiling(s), Crown Molding, Double Vanity, Dual Closets, Kitchen Island, Separate Shower, Varied Ceiling Heights, Vaulted Ceiling(s), Walk-in Pantry, Walk-In Closet(s), Granite Counters, Other Counters, Tile Counters
- Flooring: Carpet, Marble, Tile, Wood, Wood Laminate
- Windows: Double Pane Windows, Wood Frames
- Number of fireplaces: 2
- Fireplace features: 2 Fireplaces, Gas Log
Interior area
- Total interior livable area: 3,405 sqft
Property
Parking
- Parking features: Attached, Garage, Garage Faces Side
- Has garage: Yes
Features
- Stories: 2
- Patio & porch: Covered, Open, Porch
- Exterior features: Outdoor Grill, Outdoor Kitchen, Lighting
- Has private pool: Yes
- Pool features: Gunite, In Ground
- Fencing: Brick,Wood
- Has view: Yes
- View description: Water
- Has water view: Yes
- Water view: Water
- Waterfront features: Bayou/River, Waterfront, Walk To
Lot
- Dimensions: 85 x 231.63 x RIVER x 216.85
- Features: 0 to 0.5 Acres, Sloped, Views, Waterfront
Details
- Parcel number: 6039880
- Special conditions: Arms Length
Construction
Type & style
- Home type: SingleFamily
- Architectural style: French
- Property subtype: Single Family Residence
Materials
- Brick Veneer, HardiPlank Type, Stucco, Brick
- Foundation: Slab
- Roof: Composition,Other
Condition
- Year built: 2000
Utilities & green energy
- Electric: Elec: SLEMCO
- Sewer: Comm Sewer
- Utilities for property: Propane
Community & neighborhood
Location
- Region: Lafayette
- Subdivision: Frenchmans Creek
HOA & financial
HOA
- Has HOA: Yes
- HOA fee: $250 annually
- Services included: Maintenance Grounds
Price history
| Date | Event | Price |
|---|---|---|
| 6/6/2023 | Sold | -- |
Source: | ||
| 5/5/2023 | Pending sale | $675,000$198/sqft |
Source: | ||
| 4/26/2023 | Listed for sale | $675,000$198/sqft |
Source: | ||
| 5/17/2005 | Sold | -- |
Source: Public Record Report a problem | ||
Public tax history
| Year | Property taxes | Tax assessment |
|---|---|---|
| 2024 | $5,201 +37.6% | $58,908 +37.2% |
| 2023 | $3,780 0% | $42,941 |
| 2022 | $3,782 -0.4% | $42,941 |
Find assessor info on the county website
Neighborhood: 70503
Nearby schools
GreatSchools rating
- 8/10Ridge Elementary SchoolGrades: PK-5Distance: 4.1 mi
- 7/10Judice Middle SchoolGrades: 6-8Distance: 4.4 mi
- 9/10Lafayette High SchoolGrades: 9-12Distance: 5.5 mi
Schools provided by the listing agent
- Elementary: Ridge
- Middle: Edgar Martin
- High: Comeaux
Source: RAA. This data may not be complete. We recommend contacting the local school district to confirm school assignments for this home.
