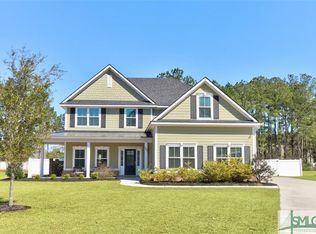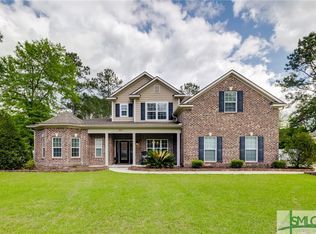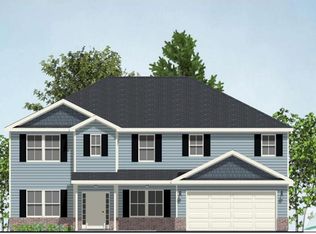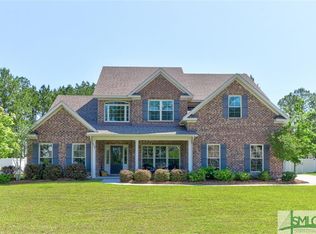Come Home to Your Quality Built Custom Home Constructed of Brick & James Hardie Plank at 109 Ruby Trail in Emerald Plantation. This Home Features 2 Car Court Yard Entrance Garage, Spray Foam Insulation, Covered Front Porch,Real Hardwood Floors, Walk in Attic, Sep Dining Room,Kitchen w Gorgeous Granite CounterTops & Smooth Bar,Pantry,Breakfast Room, Family Room w Gas Ventless Fireplace. This Home Boast Open Split Floor Plan,Master Suite w Double Tray Ceiling, Private Master Bathroom Featuring Double Vanities, Garden Tub, Tiled Shower & Custom Master Walk in Closet. 2 Additional Bedrooms Both Offer Deep Closets, Hall Bathroom Boast Tub w Custom Tiled Shower Wall. Wait Until You See the Wood Staircase Leading to Your 4th Bedroom with Walk in Closet & Full Bathroom. You'll Enjoy the Covered Back Porch, Mostly Fenced Back Yard & Raised Garden Beds.*Seller Will Repaint Master Bedroom with Buyers Paint Color Preference & Will Replace Current Refrigerator with Brand New One Prior to Closing*
This property is off market, which means it's not currently listed for sale or rent on Zillow. This may be different from what's available on other websites or public sources.



