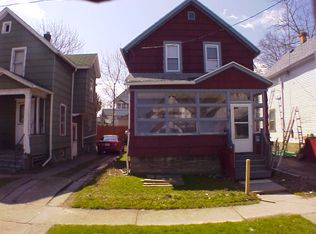Closed
$54,000
109 Roycroft Dr, Rochester, NY 14621
3beds
1,188sqft
Single Family Residence
Built in 1898
2,591.82 Square Feet Lot
$66,000 Zestimate®
$45/sqft
$1,587 Estimated rent
Maximize your home sale
Get more eyes on your listing so you can sell faster and for more.
Home value
$66,000
$59,000 - $74,000
$1,587/mo
Zestimate® history
Loading...
Owner options
Explore your selling options
What's special
Great turnkey investment opportunity! This clean home offers 3 beds and 1.5 baths. The cozy front porch welcomes you inside to the large living room. The eat in kitchen has light wood cabinets for an ample storage and a formal dining room. A half bath rounds out the 1st floor. Upstairs you will find all 3 bedrooms and the updated full bath. Currently the home is rented for $1250 a month on a 1 year lease until August 2024. New and transferable C of O good through February 2029. Don’t miss the chance to make this one yours! MUST BE PACKAGED with 18 Langham St, 1328 Norton St, 51 Laser St, 72 Fairbanks St, 5 Burbank St & 644 Avenue D. CAN NOT BE SEPARATED! Can also be purchased as part of a bigger 22 property package.
Zillow last checked: 8 hours ago
Listing updated: July 16, 2024 at 08:40am
Listed by:
Anthony C. Butera 585-404-3841,
Keller Williams Realty Greater Rochester,
Susan E. Glenz 585-340-4940,
Keller Williams Realty Greater Rochester
Bought with:
Kevin Reik, 10401382153
NORCHAR, LLC
Source: NYSAMLSs,MLS#: R1507375 Originating MLS: Rochester
Originating MLS: Rochester
Facts & features
Interior
Bedrooms & bathrooms
- Bedrooms: 3
- Bathrooms: 2
- Full bathrooms: 1
- 1/2 bathrooms: 1
- Main level bathrooms: 1
Heating
- Gas, Forced Air
Appliances
- Included: Gas Oven, Gas Range, Gas Water Heater, Refrigerator
- Laundry: In Basement
Features
- Separate/Formal Dining Room, Entrance Foyer, Eat-in Kitchen, Separate/Formal Living Room
- Flooring: Carpet, Varies, Vinyl
- Basement: Full
- Has fireplace: No
Interior area
- Total structure area: 1,188
- Total interior livable area: 1,188 sqft
Property
Parking
- Parking features: No Garage
Features
- Levels: Two
- Stories: 2
- Patio & porch: Open, Porch
- Exterior features: Blacktop Driveway, Fence
- Fencing: Partial
Lot
- Size: 2,591 sqft
- Dimensions: 35 x 74
- Features: Rectangular, Rectangular Lot, Residential Lot
Details
- Parcel number: 26140009181000020320000000
- Special conditions: Standard
Construction
Type & style
- Home type: SingleFamily
- Architectural style: Colonial
- Property subtype: Single Family Residence
Materials
- Wood Siding
- Foundation: Stone
- Roof: Asphalt
Condition
- Resale
- Year built: 1898
Utilities & green energy
- Electric: Circuit Breakers
- Sewer: Connected
- Water: Connected, Public
- Utilities for property: Cable Available, High Speed Internet Available, Sewer Connected, Water Connected
Community & neighborhood
Location
- Region: Rochester
- Subdivision: Weddale
Other
Other facts
- Listing terms: Cash,Conventional
Price history
| Date | Event | Price |
|---|---|---|
| 6/28/2024 | Sold | $54,000-10%$45/sqft |
Source: | ||
| 4/9/2024 | Pending sale | $60,000$51/sqft |
Source: | ||
| 3/12/2024 | Listed for sale | $60,000$51/sqft |
Source: | ||
| 2/28/2024 | Pending sale | $60,000$51/sqft |
Source: | ||
| 2/7/2024 | Contingent | $60,000$51/sqft |
Source: | ||
Public tax history
| Year | Property taxes | Tax assessment |
|---|---|---|
| 2024 | -- | $61,400 +121.7% |
| 2023 | -- | $27,700 |
| 2022 | -- | $27,700 |
Find assessor info on the county website
Neighborhood: 14621
Nearby schools
GreatSchools rating
- 3/10School 22 Lincoln SchoolGrades: PK-6Distance: 0.8 mi
- 3/10School 58 World Of Inquiry SchoolGrades: PK-12Distance: 1.5 mi
- 2/10School 53 Montessori AcademyGrades: PK-6Distance: 0.9 mi
Schools provided by the listing agent
- District: Rochester
Source: NYSAMLSs. This data may not be complete. We recommend contacting the local school district to confirm school assignments for this home.
