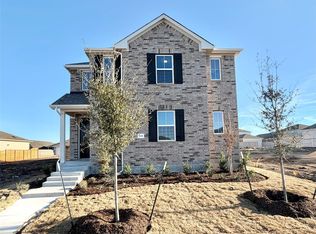Experience exceptional living in this elegant two-story Verne floor plan, featuring 4 generously sized bedrooms, 2 full bathrooms upstairs and 2 full bathrooms downstairs, a downstairs private study, and a flex space upstairs to make your own. Soaring 10' ceilings and 8' interior doors add a sense of luxury and openness throughout. The chef-style kitchen includes built-in appliances, while the owner's suite offers a spa-like retreat with an enlarged 60" x 42" shower featuring a built-in bench and dual showerheads, replacing the traditional tub. Enjoy seamless indoor-outdoor living with an impressive 8' x 8' sliding glass patio door off the dining area to the enlarged, covered patio. Built by the area's premier builder known for spacious interiors and low-maintenance exteriors. Available April 2025. Contact the agent for full details on custom finish-out options!
This property is off market, which means it's not currently listed for sale or rent on Zillow. This may be different from what's available on other websites or public sources.
