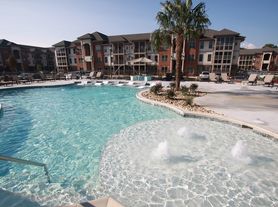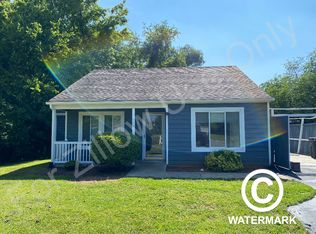Welcome Home to 109 Rowse Lane! Just off Timberlake Road in the highly sought after Braxton Park Community, this 3 bedroom, 2.5 bathroom townhouse is centrally located and within walking distance to Neighborhood Walmart and less than 10 minutes to Liberty University, right off Timberlake Road and quick access to 460, Wards Road, and all your shopping, dining, and convenience needs!
This beautiful townhouse features beautiful, vinyl plank flooring on main level with spacious living room, kitchen with granite countertops, lots of cabinets space, and stainless steel range, refrigerator, dishwasher, and microwave. Upstairs boasts all three bedrooms, hall bathroom and the primary bedroom with en-suite bathroom and walk in closet. Laundry is a breeze with washer/dryer located on the second level.
Braxton Park features designated parking and pool access! Check out this home today and don't miss out!
This property accepts pets on a case-by-case basis with non-refundable fee and additional monthly rent.
Tenant responsible for electricity, water/sewer. Trash included with rent.
$45 Application Fee Per Person.
Trash
House for rent
$1,695/mo
109 Rowse Dr, Lynchburg, VA 24502
3beds
1,416sqft
Price may not include required fees and charges.
Single family residence
Available now
Cats, dogs OK
-- A/C
-- Laundry
-- Parking
-- Heating
What's special
Pool accessKitchen with granite countertopsLots of cabinets spaceVinyl plank flooringDesignated parking
- 41 days |
- -- |
- -- |
Travel times
Looking to buy when your lease ends?
Consider a first-time homebuyer savings account designed to grow your down payment with up to a 6% match & a competitive APY.
Facts & features
Interior
Bedrooms & bathrooms
- Bedrooms: 3
- Bathrooms: 3
- Full bathrooms: 2
- 1/2 bathrooms: 1
Features
- Walk In Closet
Interior area
- Total interior livable area: 1,416 sqft
Property
Parking
- Details: Contact manager
Features
- Exterior features: Dogs ok up to 25 lbs, Electricity not included in rent, Garbage included in rent, Sewage not included in rent, Walk In Closet, Water not included in rent
Details
- Parcel number: 20U2105
Construction
Type & style
- Home type: SingleFamily
- Property subtype: Single Family Residence
Condition
- Year built: 2012
Utilities & green energy
- Utilities for property: Garbage
Community & HOA
Location
- Region: Lynchburg
Financial & listing details
- Lease term: Contact For Details
Price history
| Date | Event | Price |
|---|---|---|
| 10/8/2025 | Listing removed | $265,900$188/sqft |
Source: | ||
| 10/1/2025 | Listed for rent | $1,695$1/sqft |
Source: Zillow Rentals | ||
| 8/8/2025 | Price change | $265,900-0.4%$188/sqft |
Source: | ||
| 6/12/2025 | Price change | $266,900-1.1%$188/sqft |
Source: | ||
| 5/28/2025 | Price change | $269,900-1.1%$191/sqft |
Source: | ||

