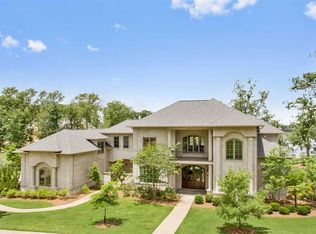Welcome to 109 Rosedowne Drive in Reunion - this newly updated and designer home (by Rivers Spencer!) offers so much privacy on nearly 2 acres and is lovely in every aspect! As you approach the home, you will notice the lavishly landscaped yard, the generous circle driveway, as well as the electronic gated Porte-cochere, leading to the 4 garages and auto-court. Once inside the home, you will be drawn in by the winding staircase with its custom iron banister and the towering ceiling in the Foyer. Adjacent to the Foyer, you will see the light filled Formal Dining Room boasting a grand ceiling and, just beyond, the Butler's Pantry. Next, at the opposite end of the Foyer, the Family Room is large - yet welcoming and warm. Sit by the fireplace adorned with a limestone mantle, which is ideal for cool nights. The Gourmet Kitchen is an absolute chef's delight, complete with commercial grade appliances, an oversized Pantry, a large center island perfect for entertaining and many other features that you must see for yourself! The Keeping Room features an inviting wood burning fireplace and an informal dining area, along with plenty of room for friends to gather. The Master Suite is a perfect escape. The bedroom has a beautiful vaulted beamed ceiling and overlooks the backyard pool area. The Master Bathroom is like having your own personal spa and it is completely outfitted with all marble surfaces. This home is currently designed with two Offices with an adjoining full bath and steam shower. Each of these rooms can be converted for other uses - think nursery or additional bedrooms if needed. In addition, the main level features a Wine Room, Powder Room, Holiday Storage and a Wet Bar entertaining area which is accessible to the outdoor kitchen - making entertaining in this home easy and seamless. Upstairs features a built-in study or craft station, two oversized Bedrooms, each with a private bathroom and large closet, a second Laundry Room, and a Powder Room. The home also features a Media Room and Balcony overlooking the pool and lush backyard. Outdoor living at its finest, this home is on a whole new level. The pool is like being at an ultimate resort; living life to its fullest. Enjoy cooking in the outdoor kitchen area. The additional covered porch space has plenty of room for dining, with seating areas and fireplace to enjoy all the backyard has to offer. The pool and hot tub are the center of attention and no detail was overlooked when designing these features for the home - you will truly be in your own private oasis. There's more - a gas fire-pit by the pool and an area used for raised bed gardening. The craft style Guest House (650 additional square feet) sits just beside the pool area and is designed to be self-contained, complete with a full kitchen, laundry area, full bath and two queen size murphy beds. This separate home allows guests to have their own space to relax and enjoy the property. The bottom line is this home has too many features to mention!! In order to really get a feel for the quality of the construction and the level of detail in the design, you MUST come take a look today and be a part of the Reunion Community with its 18 hole championship golf course, private Country Club, and almost 400 acres of lake! Call your agent to schedule and WELCOME HOME!
This property is off market, which means it's not currently listed for sale or rent on Zillow. This may be different from what's available on other websites or public sources.

