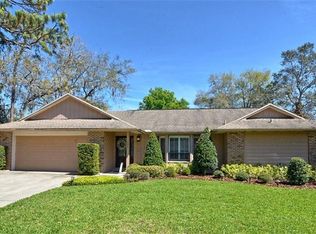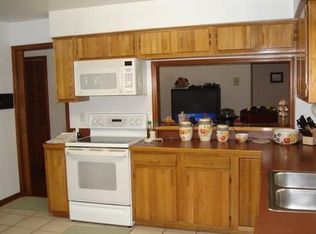Sold for $530,000
$530,000
109 Romney Marsh Rd, Longwood, FL 32779
3beds
2,391sqft
Single Family Residence
Built in 1981
0.26 Acres Lot
$529,200 Zestimate®
$222/sqft
$2,935 Estimated rent
Home value
$529,200
$476,000 - $587,000
$2,935/mo
Zestimate® history
Loading...
Owner options
Explore your selling options
What's special
**The sellers have received multiple offers on this home and are requesting that all Highest and Best offers are submitted by 9 am on Monday, April 14. ** Tucked inside the highly desirable Wekiva Cove neighborhood, this beautifully maintained 3-bedroom, 2-bath home offers 2,391 sq. ft. of stylish, functional living space in one of Longwood's most established communities. Step inside to find an open-concept layout with high ceilings, luxury vinyl plank flooring, and an abundance of natural light. The kitchen is both elegant and functional, featuring stone countertops and stainless-steel appliances, perfect for everyday cooking and effortless entertaining. Designed with flexibility in mind, this home offers multiple living areas: a versatile den at the front, perfect as a home office or cozy retreat, a spacious living and dining area at the heart of the home, and an expansive bonus room/playroom that opens directly to your private saltwater pool and covered patio—ideal for hosting gatherings or unwinding in your personal outdoor oasis. The primary suite is a true retreat, complete with a large walk-in closet and a spa-like ensuite bathroom featuring dual sinks and a luxurious glass-enclosed shower. Two additional bedrooms and a full bath on the opposite side of the home offer comfort and flexibility for guests or a growing household. Enjoy all that Wekiva Cove has to offer, including a scenic lake with a walking trail, community pool, clubhouse, tennis courts, playground, and tree-lined streets that create a peaceful neighborhood feel—just minutes from shops, restaurants, and major highways. This is the one you’ve been waiting for. Don’t miss it! Message me today for your own private tour.
Zillow last checked: 8 hours ago
Listing updated: June 03, 2025 at 07:19am
Listing Provided by:
Beth Hobart 407-227-8192,
MAINFRAME REAL ESTATE 407-513-4257
Bought with:
Ashley Pun, 3310302
DENIZ REALTY PARTNERS LLC
Diana Kepley, 3418554
DENIZ REALTY PARTNERS LLC
Source: Stellar MLS,MLS#: O6298638 Originating MLS: Orlando Regional
Originating MLS: Orlando Regional

Facts & features
Interior
Bedrooms & bathrooms
- Bedrooms: 3
- Bathrooms: 2
- Full bathrooms: 2
Primary bedroom
- Features: En Suite Bathroom, Walk-In Closet(s)
- Level: First
- Area: 180 Square Feet
- Dimensions: 12x15
Bedroom 2
- Features: Built-in Closet
- Level: First
- Area: 130 Square Feet
- Dimensions: 13x10
Bedroom 3
- Features: Built-in Closet
- Level: First
- Area: 143 Square Feet
- Dimensions: 13x11
Primary bathroom
- Features: Dual Sinks, Walk-In Closet(s)
- Level: First
- Area: 108 Square Feet
- Dimensions: 12x9
Bathroom 2
- Features: Tub With Shower, No Closet
- Level: First
- Area: 45 Square Feet
- Dimensions: 9x5
Bonus room
- Features: No Closet
- Level: First
- Area: 468 Square Feet
- Dimensions: 26x18
Den
- Features: No Closet
- Level: First
- Area: 108 Square Feet
- Dimensions: 9x12
Dinette
- Features: No Closet
- Level: First
- Area: 182 Square Feet
- Dimensions: 14x13
Dining room
- Features: No Closet
- Level: First
- Area: 130 Square Feet
- Dimensions: 10x13
Kitchen
- Features: No Closet
- Level: First
- Area: 104 Square Feet
- Dimensions: 8x13
Laundry
- Features: No Closet
- Level: First
- Area: 36 Square Feet
- Dimensions: 6x6
Living room
- Features: No Closet
- Level: First
- Area: 266 Square Feet
- Dimensions: 14x19
Office
- Features: Other, No Closet
- Level: First
- Area: 120 Square Feet
- Dimensions: 10x12
Heating
- Central
Cooling
- Central Air
Appliances
- Included: Cooktop, Dishwasher, Disposal, Dryer, Microwave, Range, Range Hood, Refrigerator, Washer
- Laundry: Inside
Features
- Cathedral Ceiling(s), Ceiling Fan(s), Eating Space In Kitchen, Primary Bedroom Main Floor, Solid Wood Cabinets, Split Bedroom, Stone Counters, Vaulted Ceiling(s), Walk-In Closet(s)
- Flooring: Ceramic Tile, Quarry Tile, Hardwood
- Windows: Blinds
- Has fireplace: Yes
- Fireplace features: Family Room, Wood Burning
Interior area
- Total structure area: 2,931
- Total interior livable area: 2,391 sqft
Property
Parking
- Total spaces: 2
- Parking features: Garage Door Opener, Garage Faces Side
- Attached garage spaces: 2
Features
- Levels: One
- Stories: 1
- Patio & porch: Covered, Enclosed, Patio, Screened
- Exterior features: Private Mailbox, Rain Gutters, Sidewalk
- Has private pool: Yes
- Pool features: In Ground, Salt Water
- Fencing: Fenced
- Waterfront features: Lake, Lake Privileges
Lot
- Size: 0.26 Acres
- Features: Cul-De-Sac, In County
- Residential vegetation: Mature Landscaping, Oak Trees
Details
- Parcel number: 0621295FE00000390
- Zoning: PUD
- Special conditions: None
Construction
Type & style
- Home type: SingleFamily
- Property subtype: Single Family Residence
Materials
- Block, Stucco
- Foundation: Slab
- Roof: Shingle
Condition
- New construction: No
- Year built: 1981
Utilities & green energy
- Sewer: Public Sewer
- Water: Public
- Utilities for property: BB/HS Internet Available, Public
Community & neighborhood
Community
- Community features: Dock, Lake, Deed Restrictions, Playground, Pool, Tennis Court(s)
Location
- Region: Longwood
- Subdivision: WEKIVA COVE PH 1
HOA & financial
HOA
- Has HOA: Yes
- HOA fee: $100 monthly
- Amenities included: Playground, Recreation Facilities, Tennis Court(s)
- Services included: Community Pool, Recreational Facilities
- Association name: Don Asher Management
- Association phone: 407-425-4561
Other fees
- Pet fee: $0 monthly
Other financial information
- Total actual rent: 0
Other
Other facts
- Listing terms: Cash,Conventional,FHA,VA Loan
- Ownership: Fee Simple
- Road surface type: Paved
Price history
| Date | Event | Price |
|---|---|---|
| 6/2/2025 | Sold | $530,000+1.9%$222/sqft |
Source: | ||
| 4/14/2025 | Pending sale | $520,000$217/sqft |
Source: | ||
| 4/11/2025 | Listed for sale | $520,000+52.9%$217/sqft |
Source: | ||
| 3/10/2018 | Sold | $340,000-5.6%$142/sqft |
Source: Public Record Report a problem | ||
| 1/22/2018 | Pending sale | $360,000$151/sqft |
Source: Orlando North #O5554706 Report a problem | ||
Public tax history
| Year | Property taxes | Tax assessment |
|---|---|---|
| 2024 | $3,266 +2.7% | $287,297 +3% |
| 2023 | $3,181 +2.7% | $278,929 +3% |
| 2022 | $3,097 -8.8% | $270,805 +3% |
Find assessor info on the county website
Neighborhood: 32779
Nearby schools
GreatSchools rating
- 7/10Wekiva Elementary SchoolGrades: PK-5Distance: 0.9 mi
- 8/10Teague Middle SchoolGrades: 6-8Distance: 1.8 mi
- 6/10Lake Brantley High SchoolGrades: 9-12Distance: 1.8 mi
Schools provided by the listing agent
- Elementary: Wekiva Elementary
- Middle: Teague Middle
- High: Lake Brantley High
Source: Stellar MLS. This data may not be complete. We recommend contacting the local school district to confirm school assignments for this home.
Get a cash offer in 3 minutes
Find out how much your home could sell for in as little as 3 minutes with a no-obligation cash offer.
Estimated market value
$529,200

