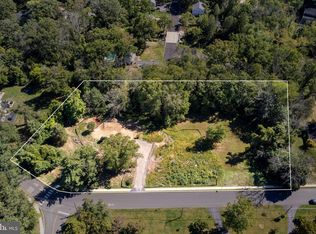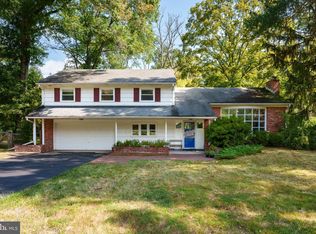Sold for $3,900,000
$3,900,000
109 Rollingmead Rd, Princeton, NJ 08540
4beds
1,576sqft
SingleFamily
Built in 1950
2.26 Acres Lot
$3,924,500 Zestimate®
$2,475/sqft
$4,265 Estimated rent
Home value
$3,924,500
$3.49M - $4.40M
$4,265/mo
Zestimate® history
Loading...
Owner options
Explore your selling options
What's special
Wonderful and rare opportunity to build your own home in Littlebrook! This wide lot has a ranch home that was built as a modular home and has been properly maintained by the current owners. New roof and HVAC, walk-out lower level on part of the 2+ acre lot. Don't miss it!
Facts & features
Interior
Bedrooms & bathrooms
- Bedrooms: 4
- Bathrooms: 2
- Full bathrooms: 2
Heating
- Forced air, Solar
Features
- Has fireplace: Yes
Interior area
- Total interior livable area: 1,576 sqft
Property
Parking
- Total spaces: 4
- Parking features: Carport
Features
- Exterior features: Wood
Lot
- Size: 2.26 Acres
Details
- Parcel number: 1407601000000039
Construction
Type & style
- Home type: SingleFamily
Materials
- Roof: Asphalt
Condition
- Year built: 1950
Community & neighborhood
Location
- Region: Princeton
Price history
| Date | Event | Price |
|---|---|---|
| 6/18/2025 | Sold | $3,900,000-2.4%$2,475/sqft |
Source: Public Record Report a problem | ||
| 4/30/2025 | Listed for sale | $3,995,000$2,535/sqft |
Source: | ||
| 4/17/2025 | Listing removed | $3,995,000$2,535/sqft |
Source: | ||
| 2/14/2025 | Listed for sale | $3,995,000-6%$2,535/sqft |
Source: | ||
| 1/30/2025 | Listing removed | $4,249,000$2,696/sqft |
Source: | ||
Public tax history
| Year | Property taxes | Tax assessment |
|---|---|---|
| 2025 | $31,983 +71.3% | $1,201,000 +71.3% |
| 2024 | $18,668 -8.4% | $701,000 |
| 2023 | $20,388 | $701,000 -16.1% |
Find assessor info on the county website
Neighborhood: Princeton North
Nearby schools
GreatSchools rating
- 9/10Littlebrook SchoolGrades: PK-5Distance: 0.2 mi
- 8/10J Witherspoon Middle SchoolGrades: 6-8Distance: 0.9 mi
- 8/10Princeton High SchoolGrades: 9-12Distance: 1 mi
Schools provided by the listing agent
- Elementary: LITTLEBROOK E.S.
- Middle: JOHN WITHERSPOON M.S.
- High: PRINCETON H.S.
- District: PRINCETON REGIONAL SCHOOLS
Source: The MLS. This data may not be complete. We recommend contacting the local school district to confirm school assignments for this home.
Get a cash offer in 3 minutes
Find out how much your home could sell for in as little as 3 minutes with a no-obligation cash offer.
Estimated market value$3,924,500
Get a cash offer in 3 minutes
Find out how much your home could sell for in as little as 3 minutes with a no-obligation cash offer.
Estimated market value
$3,924,500

