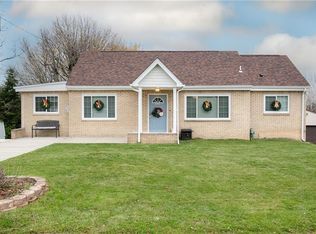Sold for $225,000
$225,000
109 Rodgers St, Monongahela, PA 15063
2beds
--sqft
Single Family Residence
Built in 1955
0.3 Acres Lot
$243,300 Zestimate®
$--/sqft
$1,388 Estimated rent
Home value
$243,300
$212,000 - $280,000
$1,388/mo
Zestimate® history
Loading...
Owner options
Explore your selling options
What's special
109 Rodgers St is looking for new owners! This home has been LOVED by the same owner for 59 YEARS! You will notice how well they have maintained this 2 bed, 2 bath, 2 car garage (concrete drive) home on 0.30 acres (the lot goes all the way to back street). Every sq ft of this home is usable-plenty of living space BUT also plenty of storage! One of the most popular spots in the house-the enclosed SUNROOM w/ quality windows, exterior access, & just steps away from the kitchen. Speaking of the kitchen-it's custom built & spans 17 ft w/ so many cabinets & counter space..built-in table (w/storage), tile floor & backsplash, black appliances (NEW microwave & dishwasher). Main level is complete w/ dining room (w/custom built in), 21ft living room (gas fireplace), & entry w/ 2 closets! Upstairs: 2 beds (10x7 walkin closet), 1 bath. The lower level: finished gameroom, wet bar, full bath (jetted walkin bath & shower), big storage/laundry room, & private den (w/ french door). MUST SEE!
Zillow last checked: 8 hours ago
Listing updated: October 05, 2024 at 06:23pm
Listed by:
Jeff Selvoski 888-397-7352,
EXP REALTY LLC
Bought with:
Saundra Brown, RS201950L
RE/MAX SELECT REALTY
Source: WPMLS,MLS#: 1664665 Originating MLS: West Penn Multi-List
Originating MLS: West Penn Multi-List
Facts & features
Interior
Bedrooms & bathrooms
- Bedrooms: 2
- Bathrooms: 2
- Full bathrooms: 2
Primary bedroom
- Level: Upper
- Dimensions: 12x15
Bedroom 2
- Level: Upper
- Dimensions: 11x13
Bonus room
- Level: Main
- Dimensions: 9x21
Den
- Level: Lower
- Dimensions: 9x10
Dining room
- Level: Main
- Dimensions: 11x13
Entry foyer
- Level: Main
- Dimensions: 6x4
Game room
- Level: Lower
- Dimensions: 20x16
Kitchen
- Level: Main
- Dimensions: 17x9
Laundry
- Level: Lower
- Dimensions: 8x20
Living room
- Level: Main
- Dimensions: 13x21
Heating
- Forced Air, Gas
Cooling
- Central Air
Appliances
- Included: Some Electric Appliances, Convection Oven, Dishwasher, Disposal, Microwave, Refrigerator, Stove
Features
- Wet Bar, Jetted Tub, Window Treatments
- Flooring: Ceramic Tile, Hardwood, Carpet
- Windows: Multi Pane, Screens, Window Treatments
- Basement: Finished,Walk-Out Access
- Number of fireplaces: 1
- Fireplace features: Gas
Property
Parking
- Total spaces: 2
- Parking features: Detached, Garage, Garage Door Opener
- Has garage: Yes
Features
- Levels: One and One Half
- Stories: 1
- Pool features: None
- Has spa: Yes
Lot
- Size: 0.30 Acres
- Dimensions: 70 x 239 x 70 x 240
Details
- Parcel number: 1300110105000500
Construction
Type & style
- Home type: SingleFamily
- Architectural style: Cape Cod
- Property subtype: Single Family Residence
Materials
- Aluminum Siding, Brick
- Roof: Asphalt
Condition
- Resale
- Year built: 1955
Utilities & green energy
- Sewer: Public Sewer
- Water: Public
Community & neighborhood
Community
- Community features: Public Transportation
Location
- Region: Monongahela
Price history
| Date | Event | Price |
|---|---|---|
| 10/4/2024 | Sold | $225,000-4.2% |
Source: | ||
| 9/9/2024 | Contingent | $234,900 |
Source: | ||
| 8/26/2024 | Price change | $234,900-4.1% |
Source: | ||
| 7/26/2024 | Listed for sale | $244,900-2% |
Source: | ||
| 7/24/2024 | Listing removed | -- |
Source: | ||
Public tax history
| Year | Property taxes | Tax assessment |
|---|---|---|
| 2025 | $2,336 +5.2% | $115,400 |
| 2024 | $2,221 | $115,400 |
| 2023 | $2,221 +4.9% | $115,400 |
Find assessor info on the county website
Neighborhood: Wickerham Manor-Fisher
Nearby schools
GreatSchools rating
- 3/10Ringgold El School SouthGrades: K-4Distance: 0.3 mi
- 6/10Ringgold Middle SchoolGrades: 5-8Distance: 4 mi
- 5/10Ringgold Senior High SchoolGrades: 9-12Distance: 3.9 mi
Schools provided by the listing agent
- District: Ringgold
Source: WPMLS. This data may not be complete. We recommend contacting the local school district to confirm school assignments for this home.
Get pre-qualified for a loan
At Zillow Home Loans, we can pre-qualify you in as little as 5 minutes with no impact to your credit score.An equal housing lender. NMLS #10287.
