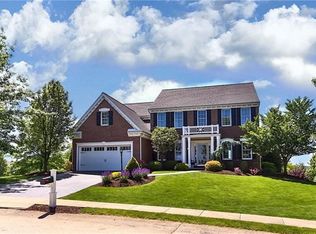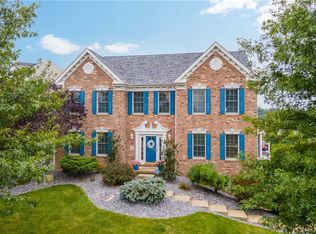Sold for $725,000
$725,000
109 Rock Run Rd, McMurray, PA 15317
4beds
3,690sqft
Single Family Residence
Built in 2005
0.64 Acres Lot
$774,800 Zestimate®
$196/sqft
$3,270 Estimated rent
Home value
$774,800
$736,000 - $814,000
$3,270/mo
Zestimate® history
Loading...
Owner options
Explore your selling options
What's special
Discover elegance in this stunning brick home nestled in the Hiddenbrook neighborhood located only 14 miles South of Pgh with easy access to the Airport. Gleaming hardwood floors adorn the spacious interior, featuring a well-designed floor plan that includes a formal dining area, a private den/office, a welcoming living room & a family room with a captivating stone-stacked fireplace. The family room opens to the eat-in kitchen, equipped with stainless steel appliances, granite counters, an island, & ample cabinetry. Step through sliding glass doors onto the expansive covered back deck, perfect for entertaining or enjoying the outdoors. The main floor offers convenience with a laundry room and a half bath. Upstairs, find four bedrooms and 2 full baths. The primary suite is a haven of luxury, featuring a large tiled shower, a soaking tub, and separate vanities. The finished walk-out basement adds versatility to the home, offering a game room, an additional laundry room, & a full bath.
Zillow last checked: 8 hours ago
Listing updated: March 06, 2024 at 04:30pm
Listed by:
Carri Czyzewski 412-471-4900,
PIATT SOTHEBY'S INTERNATIONAL REALTY
Bought with:
Kassie Cable
HOWARD HANNA REAL ESTATE SERVICES
Source: WPMLS,MLS#: 1637614 Originating MLS: West Penn Multi-List
Originating MLS: West Penn Multi-List
Facts & features
Interior
Bedrooms & bathrooms
- Bedrooms: 4
- Bathrooms: 4
- Full bathrooms: 3
- 1/2 bathrooms: 1
Primary bedroom
- Level: Upper
- Dimensions: 21x16
Bedroom 2
- Level: Upper
- Dimensions: 13x12
Bedroom 3
- Level: Upper
- Dimensions: 13x10
Bedroom 4
- Level: Upper
- Dimensions: 12x12
Bonus room
- Level: Lower
- Dimensions: 14x8
Den
- Level: Main
- Dimensions: 14x12
Dining room
- Level: Main
- Dimensions: 16x12
Entry foyer
- Level: Main
- Dimensions: 10x7
Family room
- Level: Main
- Dimensions: 19x15
Game room
- Level: Lower
- Dimensions: 29x26
Kitchen
- Level: Main
- Dimensions: 20x15
Laundry
- Level: Main
- Dimensions: 15x7
Living room
- Level: Main
- Dimensions: 14x12
Heating
- Forced Air, Gas
Cooling
- Central Air
Appliances
- Included: Some Electric Appliances, Dryer, Dishwasher, Disposal, Microwave, Refrigerator, Stove, Washer
Features
- Kitchen Island
- Flooring: Hardwood
- Basement: Finished,Walk-Out Access
- Number of fireplaces: 1
- Fireplace features: Gas
Interior area
- Total structure area: 3,690
- Total interior livable area: 3,690 sqft
Property
Parking
- Total spaces: 2
- Parking features: Built In, Garage Door Opener
- Has attached garage: Yes
Features
- Levels: Two
- Stories: 2
- Pool features: None
Lot
- Size: 0.64 Acres
- Dimensions: 154 x 197 x 220 x 117
Details
- Parcel number: 5400090802002600
Construction
Type & style
- Home type: SingleFamily
- Architectural style: Colonial,Two Story
- Property subtype: Single Family Residence
Materials
- Brick
- Roof: Asphalt
Condition
- Resale
- Year built: 2005
Utilities & green energy
- Sewer: Public Sewer
- Water: Public
Community & neighborhood
Community
- Community features: Public Transportation
Location
- Region: Mcmurray
- Subdivision: Hiddenbrook
HOA & financial
HOA
- Has HOA: Yes
- HOA fee: $300 annually
Price history
| Date | Event | Price |
|---|---|---|
| 3/4/2024 | Sold | $725,000+3.6%$196/sqft |
Source: | ||
| 1/22/2024 | Contingent | $700,000$190/sqft |
Source: | ||
| 1/17/2024 | Listed for sale | $700,000+40%$190/sqft |
Source: | ||
| 6/3/2019 | Sold | $500,000-4.8%$136/sqft |
Source: | ||
| 5/4/2019 | Pending sale | $525,000$142/sqft |
Source: BERKSHIRE HATHAWAY THE PREFERRED REALTY #1377591 Report a problem | ||
Public tax history
| Year | Property taxes | Tax assessment |
|---|---|---|
| 2025 | $7,823 | $401,200 |
| 2024 | $7,823 | $401,200 |
| 2023 | $7,823 +4.2% | $401,200 |
Find assessor info on the county website
Neighborhood: 15317
Nearby schools
GreatSchools rating
- 10/10Pleasant Valley El SchoolGrades: K-3Distance: 2.1 mi
- NAPeters Twp Middle SchoolGrades: 7-8Distance: 2 mi
- 9/10Peters Twp High SchoolGrades: 9-12Distance: 1.4 mi
Schools provided by the listing agent
- District: Peters Twp
Source: WPMLS. This data may not be complete. We recommend contacting the local school district to confirm school assignments for this home.

Get pre-qualified for a loan
At Zillow Home Loans, we can pre-qualify you in as little as 5 minutes with no impact to your credit score.An equal housing lender. NMLS #10287.

