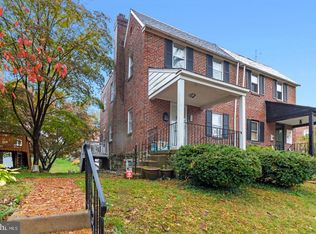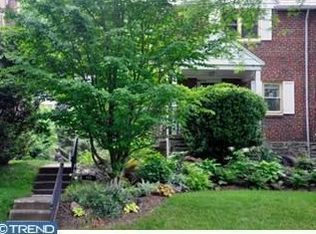Lower Merion Schools!! Great Location close to the Mainline! Charming Brick S/T Twin, with a quaint covered porch in wonderful move in condition. Nice size living rm. recessed lighting & formal dining rm., with hardwood floors, Updated remodeled Oak kitchen, granite counters, ceramic tile backsplash, newer sink and faucet, ceramic tile floor, separate breakfast rm., side kitchen door new storm door leads to a deck perfect for cooking out! Full unfinished basement, perfect for storage, Laundry area with shelves. Master bedroom offers 3 large closets plus newer upgraded carpets, 2 additional good size bedrooms, 1 full bath. Freshly painted t/o!Newer roof. Very easy to show hurry this won't last priced to sell! Sellers are offering 1 year AHS Home Warranty!
This property is off market, which means it's not currently listed for sale or rent on Zillow. This may be different from what's available on other websites or public sources.


