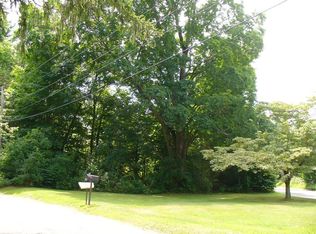This custom built, well maintained, authentic Colonial home is a MUST SEE! It embodies what EVERY BUYER LOOKS FOR-ideal location, superb move-in condition, exceptional quality, abundance of privacy, large sized rooms, and priced to sell. This 4 car garage (2 attached+2 in separate barn), 3 bedroom home with central AC is located on 1.9 Acres of flat landscaped land. There is also an optional .6 Acre across the street for even greater privacy. The large Open Concept kitchen features brand new stainless steel appliance, quartz counter tops, ceramic tile backslash, custom hand-crafted solid wood cabinets with a brick fireplace and a Jotul wood stove. This house has hardwood floors, new carpeting, crown molding and chair rails with a central vac system, hand-crafted dining hutch, energy efficient windows, 5 year old roof, oil heat, new well water tank, and indirect water heater. First floor living with 3rd bedroom+walk-in storage attic on 2nd. Just minutes to the Mass Pike.
This property is off market, which means it's not currently listed for sale or rent on Zillow. This may be different from what's available on other websites or public sources.
