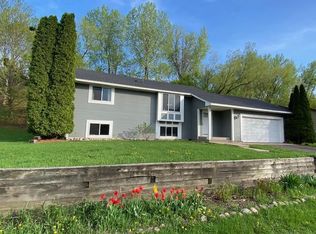Closed
$315,000
109 Robert Rd, Jordan, MN 55352
4beds
2,032sqft
Single Family Residence
Built in 1990
0.27 Acres Lot
$322,000 Zestimate®
$155/sqft
$2,274 Estimated rent
Home value
$322,000
Estimated sales range
Not available
$2,274/mo
Zestimate® history
Loading...
Owner options
Explore your selling options
What's special
This well-maintained 4-bedroom, 2-bath home offers the space and comfort you've been looking for. The open floor plan creates a natural flow from room to room, making everyday living feel relaxed and connected. Just off the dining area, step onto the deck where you can unwind and enjoy the quiet of your private backyard—perfect for morning coffee or weekend BBQs. The finished lower level adds even more living space, giving you flexibility for a home office, playroom, or cozy movie nights. Plus, a new water heater was just installed! Located near parks and schools, it’s easy to enjoy the neighborhood and stay connected to what matters most.
Zillow last checked: 8 hours ago
Listing updated: July 11, 2025 at 01:09pm
Listed by:
Mitchel Herian 763-219-3083,
Kris Lindahl Real Estate
Bought with:
Nicole Jelle
Keller Williams Preferred Rlty
Source: NorthstarMLS as distributed by MLS GRID,MLS#: 6724332
Facts & features
Interior
Bedrooms & bathrooms
- Bedrooms: 4
- Bathrooms: 2
- Full bathrooms: 2
Bedroom 1
- Level: Main
- Area: 156 Square Feet
- Dimensions: 13x12
Bedroom 2
- Level: Main
- Area: 132 Square Feet
- Dimensions: 12x11
Bedroom 3
- Level: Lower
- Area: 140 Square Feet
- Dimensions: 14x10
Bedroom 4
- Level: Lower
- Area: 140 Square Feet
- Dimensions: 14x10
Deck
- Area: 224 Square Feet
- Dimensions: 16x14
Dining room
- Level: Main
- Area: 110 Square Feet
- Dimensions: 11x10
Family room
- Level: Lower
- Area: 240 Square Feet
- Dimensions: 20x12
Foyer
- Level: Main
- Area: 28 Square Feet
- Dimensions: 7x4
Kitchen
- Level: Main
- Area: 110 Square Feet
- Dimensions: 11x10
Laundry
- Level: Lower
- Area: 140 Square Feet
- Dimensions: 14x10
Living room
- Level: Main
- Area: 192 Square Feet
- Dimensions: 16x12
Heating
- Forced Air
Cooling
- Central Air
Appliances
- Included: Cooktop, Dishwasher, Disposal, Dryer, Exhaust Fan, Gas Water Heater, Range, Refrigerator, Washer
Features
- Basement: Block,Daylight,Finished,Full
- Has fireplace: No
Interior area
- Total structure area: 2,032
- Total interior livable area: 2,032 sqft
- Finished area above ground: 1,032
- Finished area below ground: 853
Property
Parking
- Total spaces: 2
- Parking features: Attached, Asphalt, Electric, Storage
- Attached garage spaces: 2
- Details: Garage Dimensions (25x24)
Accessibility
- Accessibility features: None
Features
- Levels: Multi/Split
- Patio & porch: Deck
- Fencing: None
Lot
- Size: 0.27 Acres
- Dimensions: 95 x 119 x 100 x 126
Details
- Foundation area: 1000
- Parcel number: 220260440
- Zoning description: Residential-Single Family
Construction
Type & style
- Home type: SingleFamily
- Property subtype: Single Family Residence
Materials
- Aluminum Siding, Block
Condition
- Age of Property: 35
- New construction: No
- Year built: 1990
Utilities & green energy
- Electric: Circuit Breakers, 150 Amp Service
- Gas: Natural Gas
- Sewer: City Sewer/Connected
- Water: City Water/Connected
Community & neighborhood
Location
- Region: Jordan
- Subdivision: Haefner 3rd Add
HOA & financial
HOA
- Has HOA: No
Price history
| Date | Event | Price |
|---|---|---|
| 7/11/2025 | Sold | $315,000-3.1%$155/sqft |
Source: | ||
| 6/9/2025 | Pending sale | $325,000$160/sqft |
Source: | ||
| 6/4/2025 | Listing removed | $325,000$160/sqft |
Source: | ||
| 5/23/2025 | Listed for sale | $325,000+22.6%$160/sqft |
Source: | ||
| 5/14/2025 | Sold | $265,000+117.2%$130/sqft |
Source: Public Record Report a problem | ||
Public tax history
| Year | Property taxes | Tax assessment |
|---|---|---|
| 2025 | $3,688 +5.9% | $304,300 -0.5% |
| 2024 | $3,484 +10% | $305,900 +10.2% |
| 2023 | $3,168 +8.6% | $277,600 +1.5% |
Find assessor info on the county website
Neighborhood: 55352
Nearby schools
GreatSchools rating
- 8/10Jordan Middle SchoolGrades: 5-8Distance: 0.5 mi
- 7/10Jordan High SchoolGrades: 8-12Distance: 0.4 mi
- 7/10Jordan Elementary SchoolGrades: PK-4Distance: 0.6 mi
Get a cash offer in 3 minutes
Find out how much your home could sell for in as little as 3 minutes with a no-obligation cash offer.
Estimated market value$322,000
Get a cash offer in 3 minutes
Find out how much your home could sell for in as little as 3 minutes with a no-obligation cash offer.
Estimated market value
$322,000
