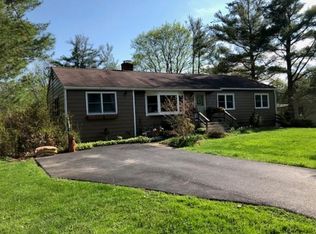Closed
$305,000
109 Roat St, Ithaca, NY 14850
3beds
1,188sqft
Single Family Residence
Built in 1955
0.61 Acres Lot
$392,600 Zestimate®
$257/sqft
$2,678 Estimated rent
Home value
$392,600
$369,000 - $420,000
$2,678/mo
Zestimate® history
Loading...
Owner options
Explore your selling options
What's special
Attractively located 3 bedroom, 2 bath ranch home in the Northeast Elementary School District just a short distance to the heart of Cornell campus. Nestled away on a quiet side street with a .60 acre lot that offers fantastic room for an expansive yard, gardens, parties, outdoor living space and so much more. Even space for the avid golfer to practice chipping or putting. Two well established golf courses right nearby. Inside you will find classic 50's construction including hardwood floors, a fireplace, natural wood doors and an arched doorway. Eat-in kitchen plus a sunny formal dining room. Sizeable lower level has additional living space, a full bath, and laundry. Ideal for family room or office area. Private 3 season enclosed porch overlooks the sprawling yard. A deep garage for a car and lawn equipment along with two sheds for additional storage. A perfect opportunity to get into a desirable location and do your own renovations to complement your taste and touches.
Zillow last checked: 8 hours ago
Listing updated: December 06, 2023 at 04:29am
Listed by:
Steven Saggese steve@ithacahomefinder.com,
Warren Real Estate of Ithaca Inc. (Downtown)
Bought with:
Hickory O'Brien Lee, 10401311634
Warren Real Estate of Ithaca Inc.
Source: NYSAMLSs,MLS#: IB408327 Originating MLS: Ithaca Board of Realtors
Originating MLS: Ithaca Board of Realtors
Facts & features
Interior
Bedrooms & bathrooms
- Bedrooms: 3
- Bathrooms: 2
- Full bathrooms: 2
Bedroom 1
- Dimensions: 13.00 x 12.00
Bedroom 1
- Dimensions: 13.00 x 10.00
Bedroom 1
- Dimensions: 10.00 x 9.00
Bedroom 1
- Dimensions: 15.00 x 10.00
Bedroom 1
- Dimensions: 20.00 x 12.00
Bedroom 1
- Level: Lower
- Dimensions: 12.00 x 12.00
Bedroom 2
- Dimensions: 11.00 x 9.00
Bedroom 2
- Level: Lower
- Dimensions: 24.00 x 21.00
Heating
- Gas, Forced Air
Appliances
- Included: Dryer, Gas Oven, Gas Range, Refrigerator, Washer
Features
- Entrance Foyer, Eat-in Kitchen, Main Level Primary
- Flooring: Hardwood, Varies, Vinyl
- Basement: Full,Partially Finished
- Number of fireplaces: 1
Interior area
- Total structure area: 1,188
- Total interior livable area: 1,188 sqft
Property
Parking
- Total spaces: 1
- Parking features: Attached, Garage
- Attached garage spaces: 1
Lot
- Size: 0.61 Acres
- Dimensions: 100 x 266
Details
- Additional structures: Shed(s), Storage
- Parcel number: 71.43
Construction
Type & style
- Home type: SingleFamily
- Architectural style: Ranch
- Property subtype: Single Family Residence
Materials
- Frame, Vinyl Siding
- Foundation: Poured
- Roof: Asphalt
Condition
- Year built: 1955
Utilities & green energy
- Sewer: Connected
- Water: Connected, Public
- Utilities for property: High Speed Internet Available, Sewer Connected, Water Connected
Green energy
- Energy efficient items: Windows
Community & neighborhood
Location
- Region: Ithaca
Other
Other facts
- Listing terms: Cash,Conventional
Price history
| Date | Event | Price |
|---|---|---|
| 12/7/2023 | Listing removed | -- |
Source: | ||
| 5/1/2023 | Sold | $305,000+10.9%$257/sqft |
Source: | ||
| 3/28/2023 | Contingent | $275,000$231/sqft |
Source: | ||
| 3/21/2023 | Listed for sale | $275,000$231/sqft |
Source: | ||
Public tax history
| Year | Property taxes | Tax assessment |
|---|---|---|
| 2024 | -- | $390,000 +34.9% |
| 2023 | -- | $289,000 +15.1% |
| 2022 | -- | $251,000 +9.1% |
Find assessor info on the county website
Neighborhood: Northeast Ithaca
Nearby schools
GreatSchools rating
- 9/10Northeast Elementary SchoolGrades: K-5Distance: 0.6 mi
- 5/10Dewitt Middle SchoolGrades: 6-8Distance: 0.7 mi
- 9/10Ithaca Senior High SchoolGrades: 9-12Distance: 1.7 mi
Schools provided by the listing agent
- Elementary: Northeast
- Middle: Dewitt Middle
- District: Ithaca
Source: NYSAMLSs. This data may not be complete. We recommend contacting the local school district to confirm school assignments for this home.
