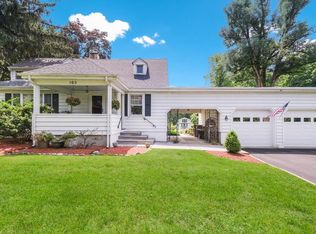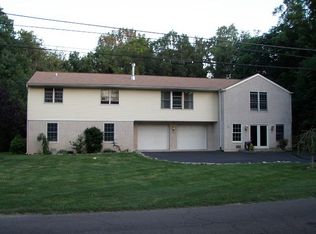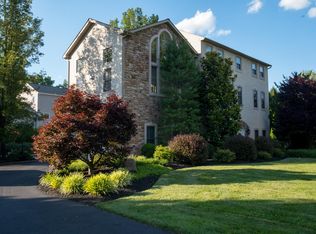Sold for $800,000 on 12/27/24
$800,000
109 Riverview Ave, Washington Crossing, PA 18977
3beds
3,988sqft
Single Family Residence
Built in 1976
0.47 Acres Lot
$988,600 Zestimate®
$201/sqft
$6,188 Estimated rent
Home value
$988,600
$900,000 - $1.09M
$6,188/mo
Zestimate® history
Loading...
Owner options
Explore your selling options
What's special
This exciting, unique custom built contemporary home located in scenic Washington Crossing was completely redone in 2005. Situated on a manicured half-acre backing to historic Washington Crossing Park. Stamped concrete walkway leads to a covered entry featuring double leaded glass doors to an expansive formal foyer/meeting room/entertainment room/dining area/home office whatever you want it to be. Stone walls, massive glass doors to covered rear patio and private grounds. Back inside is another finished room and bath. Could be a guest room, an office, den... Also, entry to an oversized 2 car garage. Up the turned staircase to dramatic open living space Gourmet Kitchen, Island, Great Room with vaulted ceiling, recessed lights, full wall of doors leading to a second floor deck with awnings which run the length of the house. Back inside is a cozy den or dining room with fireplace flanked with bookcases on both sides. There is a powder room and utility room on one side and the opposite side of the house has 3 bedrooms, one of which is an awesome Main Bedroom with Walk-In Closet and Private Bath. The bedroom has glass doors leading to the second floor deck. Wow! Wow! Wow! This home has so much to offer
Zillow last checked: 8 hours ago
Listing updated: December 27, 2024 at 04:01pm
Listed by:
Susan Repka 215-343-0343,
RE/MAX Centre Realtors
Bought with:
Lorraine Eastman, RS345310
BHHS Fox & Roach-New Hope
Source: Bright MLS,MLS#: PABU2079240
Facts & features
Interior
Bedrooms & bathrooms
- Bedrooms: 3
- Bathrooms: 4
- Full bathrooms: 3
- 1/2 bathrooms: 1
- Main level bathrooms: 3
- Main level bedrooms: 3
Heating
- Forced Air, Propane
Cooling
- Central Air, Electric
Appliances
- Included: Microwave, Built-In Range, Cooktop, Dishwasher, Disposal, Dryer, Oven, Range Hood, Refrigerator, Washer, Water Heater
- Laundry: Main Level
Features
- Bathroom - Walk-In Shower, Bathroom - Tub Shower, Crown Molding, Dining Area, Open Floorplan, Formal/Separate Dining Room, Kitchen - Gourmet, Kitchen Island, Primary Bath(s), Recessed Lighting, Upgraded Countertops, Wainscotting, Walk-In Closet(s), Curved Staircase, Dry Wall, 9'+ Ceilings, Vaulted Ceiling(s), High Ceilings
- Flooring: Engineered Wood, Ceramic Tile, Concrete, Wood
- Doors: French Doors, Insulated, Double Entry
- Windows: Insulated Windows, Vinyl Clad, Stain/Lead Glass
- Has basement: No
- Number of fireplaces: 1
- Fireplace features: Gas/Propane
Interior area
- Total structure area: 3,988
- Total interior livable area: 3,988 sqft
- Finished area above ground: 3,988
Property
Parking
- Total spaces: 6
- Parking features: Garage Door Opener, Garage Faces Side, Inside Entrance, Oversized, Asphalt, Attached, Driveway
- Attached garage spaces: 2
- Uncovered spaces: 4
Accessibility
- Accessibility features: Other
Features
- Levels: Two
- Stories: 2
- Exterior features: Awning(s), Extensive Hardscape, Rain Gutters
- Pool features: None
- Has view: Yes
- View description: Garden, Trees/Woods
- Frontage length: Road Frontage: 125
Lot
- Size: 0.47 Acres
- Features: Backs to Trees, Front Yard, Landscaped, Level, Wooded, Private, Rear Yard, Near National Park
Details
- Additional structures: Above Grade
- Parcel number: 47015054
- Zoning: CM
- Special conditions: Standard
Construction
Type & style
- Home type: SingleFamily
- Architectural style: Contemporary
- Property subtype: Single Family Residence
Materials
- Stucco
- Foundation: Slab
- Roof: Asbestos Shingle
Condition
- Excellent
- New construction: No
- Year built: 1976
- Major remodel year: 2005
Utilities & green energy
- Sewer: Private Sewer
- Water: Private
- Utilities for property: Cable Available, Electricity Available, Phone Available, Propane, Water Available
Community & neighborhood
Location
- Region: Washington Crossing
- Subdivision: Delaware Shore
- Municipality: UPPER MAKEFIELD TWP
Other
Other facts
- Listing agreement: Exclusive Right To Sell
- Ownership: Fee Simple
- Road surface type: Paved
Price history
| Date | Event | Price |
|---|---|---|
| 12/27/2024 | Sold | $800,000-11.1%$201/sqft |
Source: | ||
| 10/23/2024 | Contingent | $899,900$226/sqft |
Source: | ||
| 9/23/2024 | Listed for sale | $899,900+24.1%$226/sqft |
Source: | ||
| 2/1/2006 | Sold | $725,000+178.8%$182/sqft |
Source: Public Record | ||
| 2/11/2005 | Sold | $260,000-16.1%$65/sqft |
Source: Public Record | ||
Public tax history
| Year | Property taxes | Tax assessment |
|---|---|---|
| 2025 | $8,678 | $49,680 |
| 2024 | $8,678 +5% | $49,680 |
| 2023 | $8,265 +0.5% | $49,680 |
Find assessor info on the county website
Neighborhood: 18977
Nearby schools
GreatSchools rating
- 7/10Sol Feinstone El SchoolGrades: K-6Distance: 3.1 mi
- 8/10Newtown Middle SchoolGrades: 7-8Distance: 6.4 mi
- 9/10Council Rock High School NorthGrades: 9-12Distance: 5.9 mi
Schools provided by the listing agent
- District: Council Rock
Source: Bright MLS. This data may not be complete. We recommend contacting the local school district to confirm school assignments for this home.

Get pre-qualified for a loan
At Zillow Home Loans, we can pre-qualify you in as little as 5 minutes with no impact to your credit score.An equal housing lender. NMLS #10287.
Sell for more on Zillow
Get a free Zillow Showcase℠ listing and you could sell for .
$988,600
2% more+ $19,772
With Zillow Showcase(estimated)
$1,008,372

