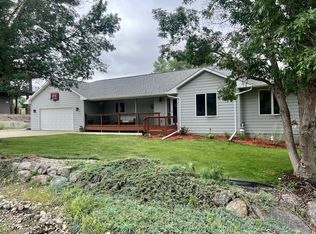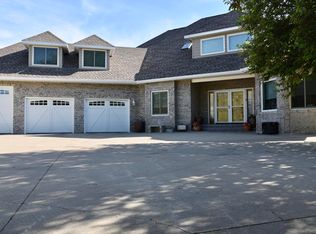Enjoy a lovely river view from this spacious 3 bedroom ranch style home with w/o lower level. Vaulted ceilings, lots of natural lighting. Numerous recent updates including Quartz counter tops, back splash, dishwasher and refrigerator in kitchen and Pella sliding door off living room to deck. Master bedroom with WI closet and full bath. Extra parking on side of garage with access to 30 amp outlet
This property is off market, which means it's not currently listed for sale or rent on Zillow. This may be different from what's available on other websites or public sources.


