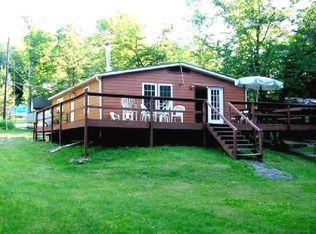Wallenpaupack River Front Ranch Style Home with Private Dock! This 2 bedroom, 1 bath home features a spacious living room with wood burning stove, large eat in kitchen and separate laundry area. The wrap around decking is perfect for BBQ's, entertaining family and friends and enjoying the great outdoors and overlooks the spacious yard with an oversized shed for all the toys. A short walk or golf cart ride takes you to the beach area where you can picnic, swim, fish or hop on your boat or jet ski from your private dock and head to the Big Lake just minutes away for a day on Lake Wallenpaupack! Special features include a Metal Roof, Hardie Board Siding, community water and so much more....a must see!
This property is off market, which means it's not currently listed for sale or rent on Zillow. This may be different from what's available on other websites or public sources.
