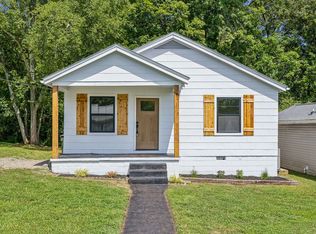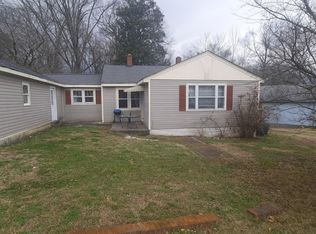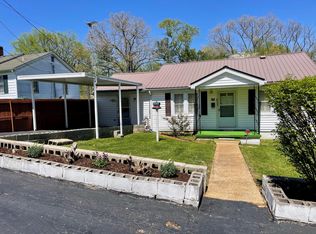Closed
$145,000
109 Riverside Dr, Centerville, TN 37033
2beds
840sqft
Single Family Residence, Residential
Built in 1950
7,840.8 Square Feet Lot
$144,400 Zestimate®
$173/sqft
$1,149 Estimated rent
Home value
$144,400
Estimated sales range
Not available
$1,149/mo
Zestimate® history
Loading...
Owner options
Explore your selling options
What's special
Charming 2 bed, 1 bath home just off the square in Centerville! This home features newer windows, flooring, and gutters, a metal roof, and a cozy covered front porch. Inside, you’ll find solid oak kitchen cabinets, washer and dryer hookups, and all appliances included. High-speed internet is available, and you’re just minutes from local shops, restaurants, and everything downtown Centerville has to offer. Move-in ready and full of character!
Zillow last checked: 8 hours ago
Listing updated: September 19, 2025 at 08:03pm
Listing Provided by:
Mika Sesler 615-939-3540,
Parker Peery Properties
Bought with:
Michele Johnstone,BROKER, CRS, 257156
Parker Peery Properties
Source: RealTracs MLS as distributed by MLS GRID,MLS#: 2944556
Facts & features
Interior
Bedrooms & bathrooms
- Bedrooms: 2
- Bathrooms: 1
- Full bathrooms: 1
- Main level bedrooms: 2
Bedroom 1
- Area: 180 Square Feet
- Dimensions: 15x12
Bedroom 2
- Area: 180 Square Feet
- Dimensions: 15x12
Kitchen
- Features: Eat-in Kitchen
- Level: Eat-in Kitchen
- Area: 156 Square Feet
- Dimensions: 13x12
Living room
- Area: 192 Square Feet
- Dimensions: 16x12
Heating
- Natural Gas, Wall Furnace
Cooling
- Wall/Window Unit(s)
Appliances
- Included: Electric Range, Refrigerator
- Laundry: Electric Dryer Hookup, Washer Hookup
Features
- Ceiling Fan(s)
- Flooring: Laminate, Vinyl
- Basement: None,Crawl Space
Interior area
- Total structure area: 840
- Total interior livable area: 840 sqft
- Finished area above ground: 840
Property
Features
- Levels: One
- Stories: 1
- Patio & porch: Porch, Covered
Lot
- Size: 7,840 sqft
- Dimensions: 70 x 175M IRR
Details
- Parcel number: 041108I G 00400 00001108I
- Special conditions: Standard
Construction
Type & style
- Home type: SingleFamily
- Property subtype: Single Family Residence, Residential
Materials
- Vinyl Siding
Condition
- New construction: No
- Year built: 1950
Utilities & green energy
- Sewer: Public Sewer
- Water: Public
- Utilities for property: Natural Gas Available, Water Available
Community & neighborhood
Location
- Region: Centerville
Price history
| Date | Event | Price |
|---|---|---|
| 9/19/2025 | Sold | $145,000-2.7%$173/sqft |
Source: | ||
| 8/16/2025 | Contingent | $149,000$177/sqft |
Source: | ||
| 8/4/2025 | Listed for sale | $149,000$177/sqft |
Source: | ||
| 7/28/2025 | Contingent | $149,000$177/sqft |
Source: | ||
| 7/21/2025 | Listed for sale | $149,000+170.9%$177/sqft |
Source: | ||
Public tax history
| Year | Property taxes | Tax assessment |
|---|---|---|
| 2024 | $587 +6.9% | $15,975 |
| 2023 | $549 +259.8% | $15,975 |
| 2022 | $153 | $15,975 +25.3% |
Find assessor info on the county website
Neighborhood: 37033
Nearby schools
GreatSchools rating
- NACenterville ElementaryGrades: PK-2Distance: 0.9 mi
- 7/10Hickman Co Middle SchoolGrades: 6-8Distance: 2.9 mi
- 5/10Hickman Co Sr High SchoolGrades: 9-12Distance: 2.8 mi
Schools provided by the listing agent
- Elementary: Centerville Elementary
- Middle: Hickman Co Middle School
- High: Hickman Co Sr High School
Source: RealTracs MLS as distributed by MLS GRID. This data may not be complete. We recommend contacting the local school district to confirm school assignments for this home.

Get pre-qualified for a loan
At Zillow Home Loans, we can pre-qualify you in as little as 5 minutes with no impact to your credit score.An equal housing lender. NMLS #10287.


