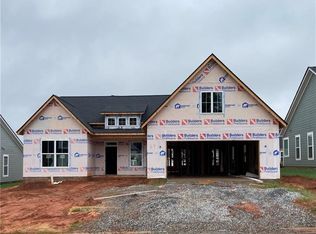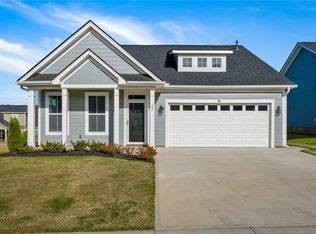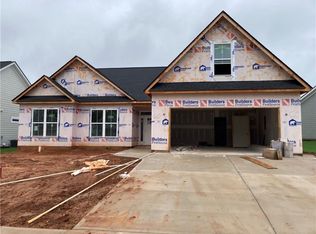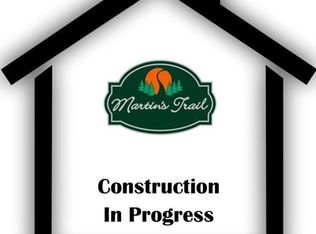Sold for $364,900
$364,900
109 Ripplestone Way, Anderson, SC 29621
3beds
1,918sqft
Single Family Residence
Built in 2019
7,840.8 Square Feet Lot
$380,400 Zestimate®
$190/sqft
$2,111 Estimated rent
Home value
$380,400
$361,000 - $399,000
$2,111/mo
Zestimate® history
Loading...
Owner options
Explore your selling options
What's special
Beautifully decorated, this craftsman style residence offers an enchanting ambiance with its carefully crafted design. Featuring three bedrooms and two bathrooms and an upstairs bonus space, this home is a perfect blend of comfort and style. Flooring throughout the lower level is hewn engineered hardwood, with ceramic tile in the baths. The kitchen has a Thermador Professional Range with gas cook top and electric oven, that is also convection. The well-landscaped backyard can be viewed from the comfort of the screened porch. Nestled in a vibrant neighborhood, it boasts convenient proximity to shopping centers, downtown Anderson, the YMCA, and medical facilities. The neighborhood itself is adorned with street lighting and well-maintained sidewalks, while a delightful park area with a pavilion serves as a gathering spot for residents. Anderson's largest walking trail with 3+ miles on the East-West Connector leads past Martin's Trail Subdivision and continues directly to the YMCA. With a membership, the Y offers pool, Waterworks splash pad, and state of the art fitness and weight training opportunities. Today is your chance to live in a well-designed new construction neighborhood!
Zillow last checked: 8 hours ago
Listing updated: October 09, 2024 at 06:50am
Listed by:
Tina Brown 864-934-1027,
BHHS C Dan Joyner - Anderson
Bought with:
Tina Brown, 115145
BHHS C Dan Joyner - Anderson
Source: WUMLS,MLS#: 20265985 Originating MLS: Western Upstate Association of Realtors
Originating MLS: Western Upstate Association of Realtors
Facts & features
Interior
Bedrooms & bathrooms
- Bedrooms: 3
- Bathrooms: 2
- Full bathrooms: 2
- Main level bathrooms: 2
- Main level bedrooms: 3
Primary bedroom
- Level: Main
- Dimensions: 14 x 13
Bedroom 2
- Level: Main
- Dimensions: 10 x 10
Bedroom 3
- Level: Main
- Dimensions: 12 x 11
Bonus room
- Level: Upper
- Dimensions: 19 x 11
Dining room
- Level: Main
- Dimensions: 13 x 11
Kitchen
- Level: Main
- Dimensions: 11 x 10
Laundry
- Level: Main
- Dimensions: 6 x 6
Living room
- Level: Main
- Dimensions: 27 X 13
Heating
- Heat Pump
Cooling
- Heat Pump
Appliances
- Included: Convection Oven, Dishwasher, Electric Oven, Electric Range, Gas Cooktop, Disposal, Gas Water Heater, Plumbed For Ice Maker
- Laundry: Washer Hookup, Electric Dryer Hookup
Features
- Ceiling Fan(s), Cathedral Ceiling(s), Dual Sinks, Fireplace, Granite Counters, Garden Tub/Roman Tub, High Ceilings, Bath in Primary Bedroom, Main Level Primary, Pull Down Attic Stairs, Smooth Ceilings, Solid Surface Counters, Separate Shower, Cable TV, Walk-In Closet(s), Walk-In Shower, Breakfast Area
- Flooring: Ceramic Tile, Hardwood
- Windows: Insulated Windows, Tilt-In Windows
- Basement: None
- Has fireplace: Yes
Interior area
- Total structure area: 1,953
- Total interior livable area: 1,918 sqft
- Finished area above ground: 1,918
- Finished area below ground: 0
Property
Parking
- Total spaces: 2
- Parking features: Attached, Garage, Driveway, Garage Door Opener
- Attached garage spaces: 2
Accessibility
- Accessibility features: Low Threshold Shower
Features
- Levels: One and One Half
- Patio & porch: Front Porch, Porch, Screened
- Exterior features: Sprinkler/Irrigation, Porch
Lot
- Size: 7,840 sqft
- Features: City Lot, Level, Subdivision
Details
- Parcel number: 1472901058
Construction
Type & style
- Home type: SingleFamily
- Architectural style: Craftsman
- Property subtype: Single Family Residence
Materials
- Cement Siding
- Foundation: Slab
- Roof: Architectural,Shingle
Condition
- Year built: 2019
Utilities & green energy
- Sewer: Public Sewer
- Water: Public
- Utilities for property: Electricity Available, Natural Gas Available, Sewer Available, Water Available, Cable Available, Underground Utilities
Community & neighborhood
Security
- Security features: Smoke Detector(s)
Community
- Community features: Common Grounds/Area, Sidewalks
Location
- Region: Anderson
- Subdivision: Martin's Trail
HOA & financial
HOA
- Has HOA: Yes
- HOA fee: $330 annually
- Services included: Common Areas, Recreation Facilities, Street Lights
Other
Other facts
- Listing agreement: Exclusive Right To Sell
Price history
| Date | Event | Price |
|---|---|---|
| 10/4/2023 | Sold | $364,900$190/sqft |
Source: | ||
| 8/31/2023 | Pending sale | $364,900$190/sqft |
Source: | ||
| 8/26/2023 | Listed for sale | $364,900$190/sqft |
Source: | ||
| 8/25/2023 | Listing removed | -- |
Source: | ||
| 7/7/2023 | Price change | $364,900-1.4%$190/sqft |
Source: | ||
Public tax history
| Year | Property taxes | Tax assessment |
|---|---|---|
| 2024 | -- | $14,710 +17.9% |
| 2023 | $4,723 +1.7% | $12,480 |
| 2022 | $4,644 +9.6% | $12,480 +28.3% |
Find assessor info on the county website
Neighborhood: 29621
Nearby schools
GreatSchools rating
- 9/10Midway Elementary School of Science and EngineerinGrades: PK-5Distance: 0.5 mi
- 5/10Glenview MiddleGrades: 6-8Distance: 1 mi
- 8/10T. L. Hanna High SchoolGrades: 9-12Distance: 1 mi
Schools provided by the listing agent
- Elementary: Midway Elem
- Middle: Glenview Middle
- High: Tl Hanna High
Source: WUMLS. This data may not be complete. We recommend contacting the local school district to confirm school assignments for this home.
Get a cash offer in 3 minutes
Find out how much your home could sell for in as little as 3 minutes with a no-obligation cash offer.
Estimated market value$380,400
Get a cash offer in 3 minutes
Find out how much your home could sell for in as little as 3 minutes with a no-obligation cash offer.
Estimated market value
$380,400



