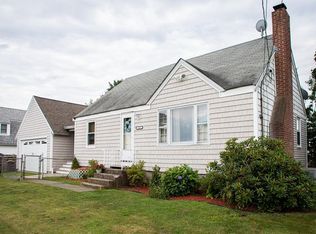*** OPEN HOUSE CANCELLED-- UNDER CONTRACT *** CHECK OUT THIS FULL SIZED DORMERED CAPE ON CLASSIC WEYMOUTH SIDE STREET-- F/B 1st FLOOR FAMILY ROOM BETWEEN KITCHEN & GARAGE-- REMODELED KITCHEN WITH WHITE CABINETS-- LIVINGROOM WITH HARDWOOD FLOORS AND BRICK FP AND COLONIAL MANTLE-- DINING ROOM OPEN TO KITCHEN-- OFFICE OR 3rd BEDROOM ON 1st FLOOR-- 2 ROOMY FRONT TO BACK BEDROOMS AND FULL BATH ON 2nd FLOOR-- NEWER INTERIOR PAINT- -FULL BASEMENT W/ 200 AMP CB, NEWER GAS HEAT AND CENTRAL A/C- PLAY AREA OR EXERCISE AREA ---UPDATED ROOF (2017} WHITE VINYL FENCE, FIRE PIT, CONCRETE PATIO, AND PLAY GYM INCLUDED-- 1 CAR ATTACHED GARAGE WITH OPENER -- LOTS OF GARDEN BEDS, PAVER FRONT WALK-- HANDY TO EVERYTHING-- TOWN BEACH, LEGION FIELD, GREAT ESKER PARK AND SCHOOLS-- MBTA BUS LINE, COMMUTER BOAT AND COMMUTER RAIL ALL NEARBY--
This property is off market, which means it's not currently listed for sale or rent on Zillow. This may be different from what's available on other websites or public sources.
