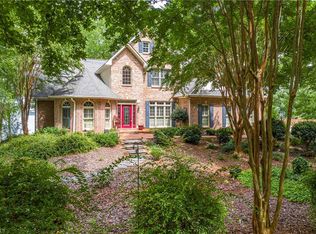Sold for $889,000 on 07/28/25
$889,000
109 Rima Lndg, Denton, NC 27239
3beds
3,517sqft
Stick/Site Built, Residential, Single Family Residence
Built in 1993
0.56 Acres Lot
$908,200 Zestimate®
$--/sqft
$3,482 Estimated rent
Home value
$908,200
$826,000 - $999,000
$3,482/mo
Zestimate® history
Loading...
Owner options
Explore your selling options
What's special
Dreaming of having it ALL on High Rock Lake in the private waterfront gated community of Harborgate? Schedule your showing today! You will love this private full brick custom cul-de-sac home/Phenomenal lot!/Easy walk to the water w/ AMAZING LONG RANGE VIEWS!/WONDERFUL FLOORPLAN/Open concept!/Walk-up non-heated finished attic (convert to Bonus?)!/Shared dock/Enormous screened back porch/Finished walk-out basement w/ a full bath/An additional room w/ closet down stairs & a large workshop too! Professionally landscaped beautiful yard with irrigation and permitted lake pump! Just a few more wonderful features - 2021 roof/Encapsulated crawlspace 2016 w/dehumidifier/Insulated garage doors w/ epoxy floor coating/2021 Central Vac kitchen kick plate/2021 Anderson windows in primary bath/Whole house security system motion fire and CO detectors & so much more! Freshly painted decking and dock with excellent water! PRE-APPROVED BUYERS WELCOME!
Zillow last checked: 8 hours ago
Listing updated: August 05, 2025 at 12:17pm
Listed by:
John Beck 704-453-1208,
John Christian Luxury Real Estate
Bought with:
Candace Morris Shore, 256658
Uwharrie Real Estate
Source: Triad MLS,MLS#: 1173575 Originating MLS: Winston-Salem
Originating MLS: Winston-Salem
Facts & features
Interior
Bedrooms & bathrooms
- Bedrooms: 3
- Bathrooms: 4
- Full bathrooms: 3
- 1/2 bathrooms: 1
- Main level bathrooms: 3
Primary bedroom
- Level: Main
- Dimensions: 14.33 x 18
Bedroom 2
- Level: Main
- Dimensions: 11.67 x 10.92
Bedroom 3
- Level: Main
- Dimensions: 11.67 x 11.42
Dining room
- Level: Main
- Dimensions: 10.17 x 14.75
Great room
- Level: Basement
- Dimensions: 37.17 x 22.92
Kitchen
- Level: Main
- Dimensions: 12.83 x 23.75
Laundry
- Level: Main
- Dimensions: 7.33 x 9.42
Living room
- Level: Main
- Dimensions: 17.75 x 23.58
Other
- Level: Basement
- Dimensions: 10.58 x 20
Study
- Level: Main
- Dimensions: 12.33 x 9.42
Workshop
- Level: Basement
- Dimensions: 23.08 x 17.08
Heating
- Heat Pump, Zoned, Electric
Cooling
- Attic Fan, Central Air, Heat Pump, Zoned
Appliances
- Included: Microwave, Oven, Built-In Range, Built-In Refrigerator, Convection Oven, Cooktop, Dishwasher, Disposal, Double Oven, Exhaust Fan, Ice Maker, Range Hood, Electric Water Heater, Attic Fan
- Laundry: Dryer Connection, Main Level, Washer Hookup
Features
- Ceiling Fan(s), Dead Bolt(s), Soaking Tub, Interior Attic Fan, Kitchen Island, Pantry, Solid Surface Counter, Central Vacuum, Wet Bar
- Flooring: Carpet, Tile, Wood
- Doors: Insulated Doors, Storm Door(s)
- Windows: Storm Window(s)
- Basement: Partially Finished, Basement
- Attic: Floored,Permanent Stairs,Walk-In
- Number of fireplaces: 2
- Fireplace features: Blower Fan, Gas Log, Basement, Living Room
Interior area
- Total structure area: 3,931
- Total interior livable area: 3,517 sqft
- Finished area above ground: 2,260
- Finished area below ground: 1,257
Property
Parking
- Total spaces: 2
- Parking features: Garage, Garage Door Opener, Attached, Garage Faces Front
- Attached garage spaces: 2
Features
- Levels: One
- Stories: 1
- Patio & porch: Porch
- Exterior features: Lighting, Sprinkler System
- Pool features: None
- Fencing: None
- Waterfront features: Lake Front
Lot
- Size: 0.56 Acres
- Features: Cul-De-Sac
Details
- Additional structures: Pier
- Parcel number: 09021E0000024000
- Zoning: RS
- Special conditions: Owner Sale
- Other equipment: Irrigation Equipment, Electronic Air Filter
Construction
Type & style
- Home type: SingleFamily
- Property subtype: Stick/Site Built, Residential, Single Family Residence
Materials
- Brick
Condition
- Year built: 1993
Utilities & green energy
- Sewer: Septic Tank
- Water: Public
Community & neighborhood
Security
- Security features: Security System, Carbon Monoxide Detector(s), Smoke Detector(s)
Location
- Region: Denton
- Subdivision: Harborgate
HOA & financial
HOA
- Has HOA: Yes
- HOA fee: $330 quarterly
Other
Other facts
- Listing agreement: Exclusive Right To Sell
- Listing terms: Cash,Conventional,FHA,VA Loan
Price history
| Date | Event | Price |
|---|---|---|
| 7/28/2025 | Sold | $889,000-3.3% |
Source: | ||
| 6/13/2025 | Pending sale | $919,000 |
Source: | ||
| 5/30/2025 | Price change | $919,000-1.1% |
Source: | ||
| 5/9/2025 | Price change | $929,000-2.1% |
Source: | ||
| 4/23/2025 | Price change | $949,000-2.6%$270/sqft |
Source: | ||
Public tax history
| Year | Property taxes | Tax assessment |
|---|---|---|
| 2025 | $3,091 | $461,280 |
| 2024 | $3,091 +6.3% | $461,280 |
| 2023 | $2,906 | $461,280 |
Find assessor info on the county website
Neighborhood: 27239
Nearby schools
GreatSchools rating
- 6/10Denton ElementaryGrades: PK-5Distance: 4.5 mi
- 3/10South Davidson HighGrades: 6-12Distance: 6.1 mi
- NASouth Davidson MiddleGrades: 6-8Distance: 6.1 mi
Schools provided by the listing agent
- Elementary: Denton
- Middle: South Davidson
- High: South Davidson
Source: Triad MLS. This data may not be complete. We recommend contacting the local school district to confirm school assignments for this home.

Get pre-qualified for a loan
At Zillow Home Loans, we can pre-qualify you in as little as 5 minutes with no impact to your credit score.An equal housing lender. NMLS #10287.
Sell for more on Zillow
Get a free Zillow Showcase℠ listing and you could sell for .
$908,200
2% more+ $18,164
With Zillow Showcase(estimated)
$926,364