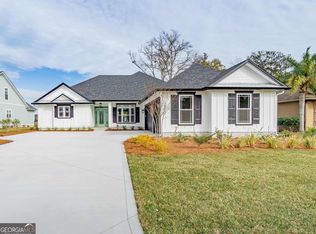Closed
$701,900
109 Riley Hunter Dr, Kingsland, GA 31548
4beds
3,177sqft
Single Family Residence
Built in 2025
0.36 Acres Lot
$703,600 Zestimate®
$221/sqft
$2,997 Estimated rent
Home value
$703,600
$668,000 - $739,000
$2,997/mo
Zestimate® history
Loading...
Owner options
Explore your selling options
What's special
Step into luxury living with this beautiful new home, the Sawyer floorplan, nestled within the popular gated community of Fiddler's Cove. This exquisite 4-bedroom, 3-bathroom residence, complete with a versatile bonus room, is a true vision of comfort and elegance. The spacious two-story layout showcases elegant finishes throughout, including sophisticated tile floors, detailed crown molding, and plush carpeting in select areas. The main floor offers an inviting open-concept living area and a dedicated dining room, perfect for entertaining. The heart of the home, the kitchen, is a chef's delight with custom wood cabinetry, sleek quartz countertops, and practical under-cabinet lighting. For added convenience and storage, you'll find a well-appointed butler's pantry featuring extra cabinetry and a prep sink. The serene master suite is a private oasis, boasting an additional sitting room, a generous walk-in closet with custom wood shelving, and an indulgent bathroom complete with a tiled shower, dual vanities, and a relaxing corner soaking tub. A secondary bedroom, a full bath, and a thoughtfully planned laundry room complete the main level. Upstairs, two additional bedrooms, a full bath, and a cozy study nook provide ample space for family or guests. The expansive family room offers another versatile living area, and you'll appreciate the easy walk-out access to convenient attic storage. Outside, a generous back patio overlooks the meticulously landscaped yard, which features a full irrigation system. As a resident of Fiddler's Cove, you'll benefit from the HOA's inclusions: lawn maintenance, irrigation water, and exclusive access to the Fiddler's Cove Amenity Center. Don't miss the chance to make this dream home yours; schedule a tour today to experience the unparalleled lifestyle of Fiddler's Cove firsthand.
Zillow last checked: 8 hours ago
Listing updated: December 19, 2025 at 07:19am
Listed by:
Richard H Rowell III 912-674-0267,
Sawyer Realty
Bought with:
Melanie Johnsen, 403590
Watson Realty Corp
Source: GAMLS,MLS#: 10633114
Facts & features
Interior
Bedrooms & bathrooms
- Bedrooms: 4
- Bathrooms: 3
- Full bathrooms: 3
- Main level bathrooms: 3
- Main level bedrooms: 4
Dining room
- Features: Separate Room
Kitchen
- Features: Breakfast Bar, Kitchen Island, Solid Surface Counters, Walk-in Pantry
Heating
- Electric, Heat Pump
Cooling
- Electric, Ceiling Fan(s), Central Air
Appliances
- Included: Convection Oven, Dishwasher, Disposal, Double Oven, Electric Water Heater, Microwave, Oven/Range (Combo), Oven, Stainless Steel Appliance(s)
- Laundry: In Hall
Features
- Double Vanity, High Ceilings, Master On Main Level, Separate Shower, Soaking Tub, Split Bedroom Plan, Tile Bath, Tray Ceiling(s), Walk-In Closet(s)
- Flooring: Carpet, Tile
- Windows: Double Pane Windows
- Basement: None
- Attic: Pull Down Stairs
- Has fireplace: No
- Common walls with other units/homes: No Common Walls
Interior area
- Total structure area: 3,177
- Total interior livable area: 3,177 sqft
- Finished area above ground: 3,177
- Finished area below ground: 0
Property
Parking
- Total spaces: 3
- Parking features: Attached, Garage, Garage Door Opener
- Has attached garage: Yes
Features
- Levels: One
- Stories: 1
- Patio & porch: Patio, Porch
- Exterior features: Sprinkler System
Lot
- Size: 0.36 Acres
- Features: Level
Details
- Parcel number: 106D 054
- Special conditions: Covenants/Restrictions
Construction
Type & style
- Home type: SingleFamily
- Architectural style: Other
- Property subtype: Single Family Residence
Materials
- Stone, Stucco
- Foundation: Slab
- Roof: Composition
Condition
- New Construction
- New construction: Yes
- Year built: 2025
Details
- Warranty included: Yes
Utilities & green energy
- Sewer: Public Sewer
- Water: Public
- Utilities for property: Cable Available, Electricity Available, High Speed Internet, Phone Available, Sewer Connected, Underground Utilities, Water Available
Green energy
- Energy efficient items: Insulation, Thermostat
Community & neighborhood
Security
- Security features: Carbon Monoxide Detector(s), Gated Community, Smoke Detector(s)
Community
- Community features: Clubhouse, Fitness Center, Gated, Golf, Lake, Park, Playground, Pool, Sidewalks, Street Lights, Tennis Court(s)
Location
- Region: Kingsland
- Subdivision: Fiddlers Cove Laurel Island Plantation
HOA & financial
HOA
- Has HOA: Yes
- HOA fee: $2,000 annually
- Services included: Facilities Fee, Maintenance Grounds, Management Fee, Private Roads, Swimming, Tennis
Other
Other facts
- Listing agreement: Exclusive Right To Sell
- Listing terms: Cash,Conventional,FHA,VA Loan
Price history
| Date | Event | Price |
|---|---|---|
| 12/18/2025 | Sold | $701,900$221/sqft |
Source: | ||
| 7/3/2025 | Listed for sale | $701,900$221/sqft |
Source: | ||
Public tax history
Tax history is unavailable.
Neighborhood: 31548
Nearby schools
GreatSchools rating
- 7/10Sugarmill Elementary SchoolGrades: PK-5Distance: 2.8 mi
- 7/10Saint Marys Middle SchoolGrades: 6-8Distance: 6 mi
- 8/10Camden County High SchoolGrades: 9-12Distance: 0.8 mi
Schools provided by the listing agent
- Elementary: Sugarmill
- Middle: Saint Marys
- High: Camden County
Source: GAMLS. This data may not be complete. We recommend contacting the local school district to confirm school assignments for this home.
Get pre-qualified for a loan
At Zillow Home Loans, we can pre-qualify you in as little as 5 minutes with no impact to your credit score.An equal housing lender. NMLS #10287.
Sell with ease on Zillow
Get a Zillow Showcase℠ listing at no additional cost and you could sell for —faster.
$703,600
2% more+$14,072
With Zillow Showcase(estimated)$717,672
