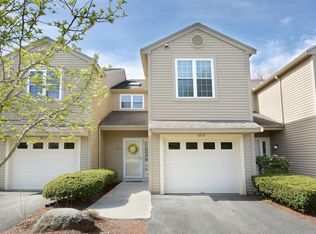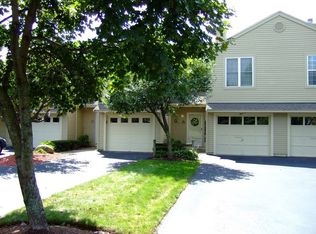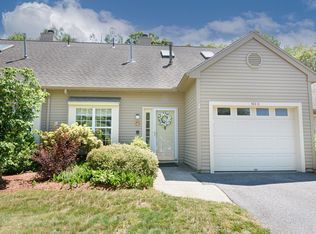Sold for $510,000
$510,000
109 Ridgefield Cir #A, Clinton, MA 01510
2beds
1,660sqft
Condominium, Townhouse
Built in 1985
-- sqft lot
$524,200 Zestimate®
$307/sqft
$2,631 Estimated rent
Home value
$524,200
$488,000 - $566,000
$2,631/mo
Zestimate® history
Loading...
Owner options
Explore your selling options
What's special
OPEN HOUSE CANCELLED. OFFER ACCEPTED. This unique Eastham-1 plan showcases two bedrooms both with ensuite, PLUS a bonus third room, perfect for a home office or for accommodating guests. The pièce de résistance? An extraordinary two-story cathedral living room, creating an ambiance of grandeur and spaciousness. Indulge in seamless indoor-outdoor living with your own private backyard space, accessible through an impressive 8ft sliding glass door. Cozy up on chilly evenings with the flick of a switch, as the fireplace has been tastefully converted to gas for clean, convenient warmth. Convenience is paramount with second-story laundry, while the brand-new kitchen beckons with stone counters, stainless steel appliances, and a high-end propane gas range. Recent updates include all new energy efficient double-pane windows throughout the unit (20k value), 2023 AC replacement and a new garage door!
Zillow last checked: 8 hours ago
Listing updated: December 31, 2024 at 02:16am
Listed by:
Hannah Grutchfield Meyer 508-662-6807,
North To South Results 508-662-6807
Bought with:
Jim Holbrook
Berkshire Hathaway HomeServices Commonwealth Real Estate
Source: MLS PIN,MLS#: 73239794
Facts & features
Interior
Bedrooms & bathrooms
- Bedrooms: 2
- Bathrooms: 3
- Full bathrooms: 2
- 1/2 bathrooms: 1
Primary bedroom
- Features: Bathroom - Full
- Level: Second
- Area: 181.72
- Dimensions: 11.42 x 15.92
Bedroom 2
- Features: Bathroom - Full
- Level: Second
- Area: 153.17
- Dimensions: 11.42 x 13.42
Primary bathroom
- Features: Yes
Dining room
- Features: Window(s) - Bay/Bow/Box
- Level: First
- Area: 125.58
- Dimensions: 11.42 x 11
Kitchen
- Features: Countertops - Stone/Granite/Solid, Kitchen Island, Cabinets - Upgraded, Remodeled, Stainless Steel Appliances
- Level: First
- Area: 98.94
- Dimensions: 8.67 x 11.42
Living room
- Features: Cathedral Ceiling(s), Flooring - Vinyl, Slider
- Level: First
- Area: 241.44
- Dimensions: 13.67 x 17.67
Office
- Level: Second
Heating
- Baseboard, Propane
Cooling
- Central Air, Individual
Appliances
- Included: Range, Dishwasher, Microwave, Refrigerator, Washer, Dryer
- Laundry: Second Floor, In Unit, Electric Dryer Hookup, Washer Hookup
Features
- Office, Other
- Flooring: Tile, Vinyl / VCT
- Windows: Insulated Windows
- Basement: None
- Number of fireplaces: 1
- Fireplace features: Living Room
- Common walls with other units/homes: End Unit
Interior area
- Total structure area: 1,660
- Total interior livable area: 1,660 sqft
Property
Parking
- Total spaces: 3
- Parking features: Attached, Paved
- Attached garage spaces: 1
- Uncovered spaces: 2
Features
- Patio & porch: Patio
- Exterior features: Patio
Details
- Parcel number: M:0126 B:2998 L:0109A,3309428
- Zoning: R
Construction
Type & style
- Home type: Townhouse
- Property subtype: Condominium, Townhouse
Materials
- Frame
- Roof: Shingle
Condition
- Year built: 1985
Utilities & green energy
- Sewer: Public Sewer
- Water: Public
- Utilities for property: for Gas Range, for Electric Range, for Electric Dryer, Washer Hookup
Green energy
- Energy efficient items: Thermostat
Community & neighborhood
Community
- Community features: Public Transportation, Shopping, Park, Walk/Jog Trails, Medical Facility, Conservation Area, Highway Access, House of Worship, Public School
Location
- Region: Clinton
HOA & financial
HOA
- HOA fee: $507 monthly
- Amenities included: Pool, Tennis Court(s), Paddle Tennis, Fitness Center, Clubroom, Trail(s), Garden Area, Clubhouse
- Services included: Insurance, Maintenance Structure, Road Maintenance, Maintenance Grounds, Snow Removal, Trash, Reserve Funds
Price history
| Date | Event | Price |
|---|---|---|
| 6/27/2024 | Sold | $510,000+10.9%$307/sqft |
Source: MLS PIN #73239794 Report a problem | ||
| 5/17/2024 | Listed for sale | $460,000+52.8%$277/sqft |
Source: MLS PIN #73239794 Report a problem | ||
| 5/12/2021 | Sold | $301,000+0.7%$181/sqft |
Source: MLS PIN #72812202 Report a problem | ||
| 4/12/2021 | Pending sale | $299,000$180/sqft |
Source: | ||
| 4/12/2021 | Contingent | $299,000$180/sqft |
Source: MLS PIN #72812202 Report a problem | ||
Public tax history
| Year | Property taxes | Tax assessment |
|---|---|---|
| 2025 | $5,619 +8.4% | $422,500 +7.1% |
| 2024 | $5,182 +11.4% | $394,400 +13.4% |
| 2023 | $4,650 -1.9% | $347,800 +9.4% |
Find assessor info on the county website
Neighborhood: 01510
Nearby schools
GreatSchools rating
- 5/10Clinton Elementary SchoolGrades: PK-4Distance: 1.3 mi
- 5/10Clinton Middle SchoolGrades: 5-8Distance: 2.4 mi
- 3/10Clinton Senior High SchoolGrades: PK,9-12Distance: 2.5 mi
Schools provided by the listing agent
- Elementary: Clinton Elem
- Middle: Clinton Middle
- High: Clinton High
Source: MLS PIN. This data may not be complete. We recommend contacting the local school district to confirm school assignments for this home.
Get a cash offer in 3 minutes
Find out how much your home could sell for in as little as 3 minutes with a no-obligation cash offer.
Estimated market value$524,200
Get a cash offer in 3 minutes
Find out how much your home could sell for in as little as 3 minutes with a no-obligation cash offer.
Estimated market value
$524,200


