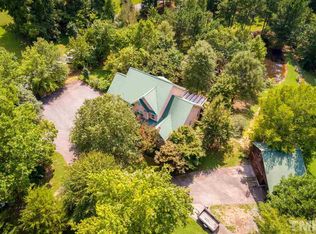Room to grow! Beautifully updated brick home with ready to finish full daylight basement, workshop area, and a 3 car garage on 5 acres. Minutes to Jordan Lake & Chatham Park. Could be ideal for multigenerational living with several bedrms with ensuite bath and walk-in closets. Newly refinished hardwood floors on most main level, a gourmet kitchen w/ double ovens, granite countertops, subway tile, & new appliances. Prewired for security, pest control service, & HVAC serviced 2x a year. Horses allowed.
This property is off market, which means it's not currently listed for sale or rent on Zillow. This may be different from what's available on other websites or public sources.

